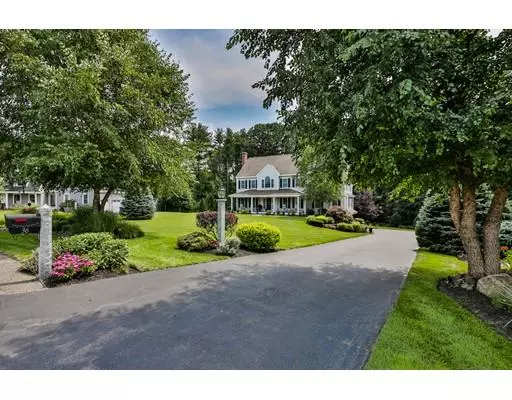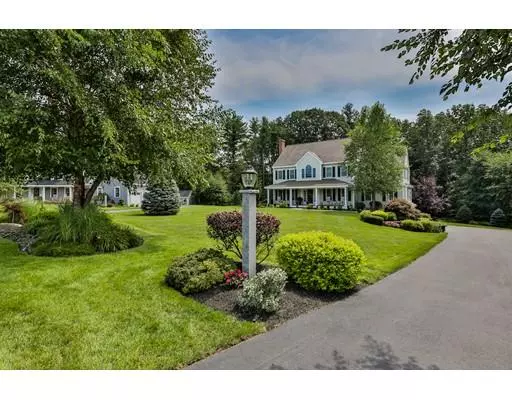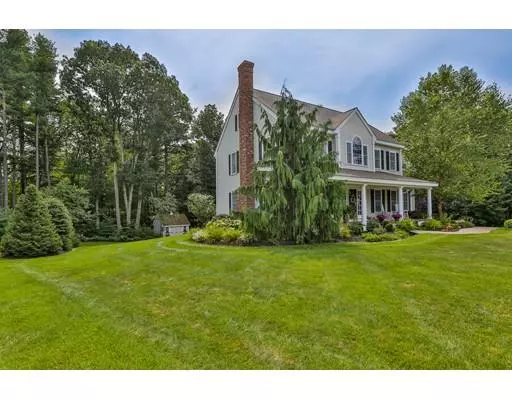For more information regarding the value of a property, please contact us for a free consultation.
36 Winslow Drive Atkinson, NH 03811
Want to know what your home might be worth? Contact us for a FREE valuation!

Our team is ready to help you sell your home for the highest possible price ASAP
Key Details
Sold Price $675,000
Property Type Single Family Home
Sub Type Single Family Residence
Listing Status Sold
Purchase Type For Sale
Square Footage 3,315 sqft
Price per Sqft $203
MLS Listing ID 72480352
Sold Date 06/14/19
Style Colonial
Bedrooms 4
Full Baths 2
Half Baths 1
HOA Fees $8/ann
HOA Y/N true
Year Built 2007
Annual Tax Amount $9,890
Tax Year 2018
Lot Size 1.260 Acres
Acres 1.26
Property Description
Superior quality Colonial nestled on a cul-de-sac w/ curb appeal & extensive landscaping in a newer residential neighborhood of 27 single-family homes surrounded by 36 acres of open space. First floor features; Foyer w/turned staircase, Dining Rm w/wainscoting & crown molding, Living Rm w/wood burning fireplace, Kitchen w/cherry cabinets, granite, SS appliances incl. dbl wall ovens & gas cooktop. Family Rm w/gas fireplace. All main level living areas w/ HW floors. 2nd floor features; 4 Bedrooms & 2 Baths including a luxurious Master Suite w/ trey ceiling, large walk-in-closet & a recently renovated Master Bath w/grey tile plank floors, dbl vanity sink w/quartz ctops & a walk-in marble wall shower w/frameless glass shower door & dual shower heads. Improvements; Rear deck & Renovated Master BA in 2018, Refinished HW floors & renovated Guest Bath in 2017 & Shed in 2014. Meticulously well maintained, single-owner, home awaits new owners!
Location
State NH
County Rockingham
Zoning 02 - RR-2
Direction RT 121/Main to Winslow Drive
Rooms
Family Room Flooring - Hardwood
Basement Full, Walk-Out Access, Interior Entry, Concrete, Unfinished
Primary Bedroom Level Second
Dining Room Flooring - Hardwood, Wainscoting, Crown Molding
Kitchen Flooring - Hardwood, Countertops - Stone/Granite/Solid, Cabinets - Upgraded, Stainless Steel Appliances
Interior
Interior Features Entrance Foyer
Heating Forced Air, Propane
Cooling Central Air
Flooring Tile, Carpet, Hardwood, Flooring - Hardwood
Fireplaces Number 2
Fireplaces Type Family Room, Living Room
Appliance Range, Dishwasher, Microwave, Refrigerator, Washer, Dryer, Tank Water Heater
Exterior
Exterior Feature Storage, Professional Landscaping, Sprinkler System
Garage Spaces 2.0
Fence Invisible
Community Features Shopping, Tennis Court(s), Golf, Conservation Area, Highway Access
Waterfront false
Roof Type Shingle
Total Parking Spaces 3
Garage Yes
Building
Lot Description Cul-De-Sac, Level, Sloped
Foundation Concrete Perimeter
Sewer Private Sewer
Water Public
Schools
Elementary Schools Atkinsonacademy
Middle Schools Trms
High Schools Trhs
Others
Senior Community false
Read Less
Bought with Michael Skafas • Keller Williams Realty
GET MORE INFORMATION




