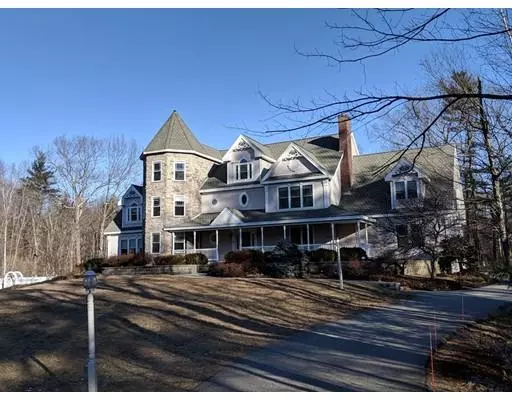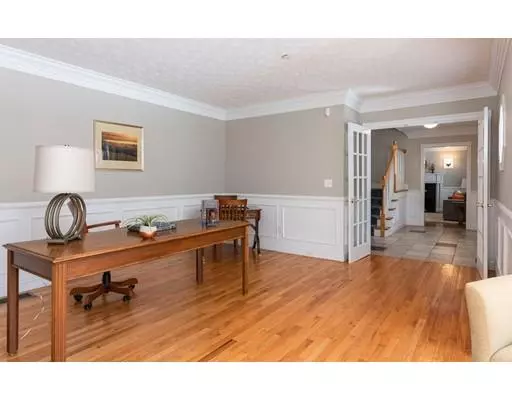For more information regarding the value of a property, please contact us for a free consultation.
9 Haydn Drive Atkinson, NH 03811
Want to know what your home might be worth? Contact us for a FREE valuation!

Our team is ready to help you sell your home for the highest possible price ASAP
Key Details
Sold Price $725,000
Property Type Single Family Home
Sub Type Single Family Residence
Listing Status Sold
Purchase Type For Sale
Square Footage 6,346 sqft
Price per Sqft $114
MLS Listing ID 72458533
Sold Date 07/12/19
Style Victorian
Bedrooms 4
Full Baths 3
Half Baths 1
Year Built 2001
Annual Tax Amount $15,481
Tax Year 2018
Lot Size 1.720 Acres
Acres 1.72
Property Description
Stunning custom built Victorian complete with a three-story turret. Sophisticated yet comfortable picture-perfect setting with three floors of finished living space for you to enjoy! Perfectly designed for entertaining with a large eat-in kitchen, cherry cabinets and beautiful granite counters. Opens to a spacious family room with double sided gas fireplace and a pellet stove for alternate heating. French doors lead to a four-season turret sunroom with soaring ceilings. Formal Living room with a wood fireplace, large office with its own sitting area & a large laundry room finish the first floor. Over the three-stall garage is a big game room with valuted ceilings. Spacious Master bedroom suite with sitting room, two large walk-in closets & master bath with jetted tub & seperate shower. The second floor also hosts 3 generous bedrooms and a full bath. Two huge bonus rooms on the third floor allows you to define the space to fit your style. Additional space in the basement for st
Location
State NH
County Rockingham
Zoning Res
Direction Main St. to Pope to Haydn
Rooms
Basement Full
Primary Bedroom Level Second
Interior
Heating Forced Air
Cooling Central Air
Flooring Tile, Carpet, Hardwood
Fireplaces Number 3
Appliance Range, Dishwasher, Microwave, Refrigerator, Washer, Dryer
Laundry First Floor
Exterior
Garage Spaces 3.0
Pool In Ground
Waterfront false
Total Parking Spaces 6
Garage Yes
Private Pool true
Building
Lot Description Level
Foundation Concrete Perimeter
Sewer Private Sewer
Water Well
Read Less
Bought with Kevin Learnard • Berkshire Hathaway HomeServices Verani Realty
GET MORE INFORMATION




