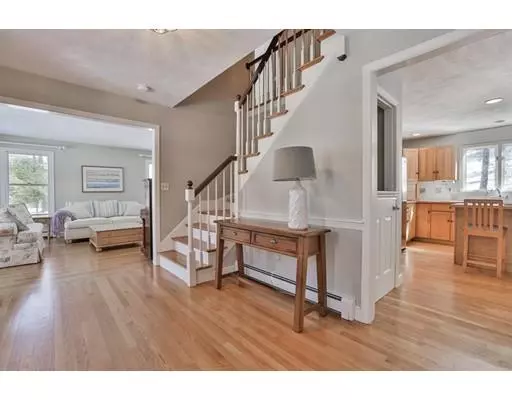For more information regarding the value of a property, please contact us for a free consultation.
53 Great Pond Drive Boxford, MA 01921
Want to know what your home might be worth? Contact us for a FREE valuation!

Our team is ready to help you sell your home for the highest possible price ASAP
Key Details
Sold Price $687,000
Property Type Single Family Home
Sub Type Single Family Residence
Listing Status Sold
Purchase Type For Sale
Square Footage 3,413 sqft
Price per Sqft $201
MLS Listing ID 72458524
Sold Date 05/31/19
Style Colonial
Bedrooms 4
Full Baths 3
Half Baths 1
HOA Y/N false
Year Built 1996
Annual Tax Amount $12,353
Tax Year 2019
Lot Size 2.010 Acres
Acres 2.01
Property Description
You don’t want to miss this opportunity to live in one of Boxford’s most desirable neighborhoods. Priced below current assessed value this home has so much to offer. Sited on a 2+ acre lot, home has 4 bedrooms, 3.5 baths and finished lower level complete with wet bar & 3/4 bath. Generous sized eat-in-kitchen with center island with tons of cabinet and pantry space. Step out onto the newer deck, relax and enjoy outdoor activities. Floor plan opens to the huge family room with built-ins and access to your three season screened porch. Formal Living, Dining & private Office with hardwood, large windows and beautiful outdoor views. Second level includes 4 generous bedrooms, two full baths and laundry room. Much of the interior has been recently painted and most rugs replaced. Take advantage of the endless possibilities with this sleeping beauty. Any Offers to be in by Monday at 5:00 p.m with a response time of Tuesday by 10:00 p.m.
Location
State MA
County Essex
Zoning RES
Direction Rte 97 to Georgetown Rd to Great Pond Dr
Rooms
Family Room Closet/Cabinets - Custom Built, Flooring - Wall to Wall Carpet, Cable Hookup, Deck - Exterior, Exterior Access, Open Floorplan
Basement Full, Partially Finished, Garage Access, Radon Remediation System
Primary Bedroom Level Second
Dining Room Flooring - Hardwood, Chair Rail
Kitchen Flooring - Hardwood, Dining Area, Pantry, Deck - Exterior, Exterior Access, Open Floorplan
Interior
Interior Features Closet/Cabinets - Custom Built, Wet bar, Bathroom - 3/4, Bathroom - Tiled With Shower Stall, High Speed Internet Hookup, Media Room, Bathroom, Mud Room, Office, Wet Bar, Internet Available - Unknown
Heating Baseboard, Natural Gas, Fireplace(s)
Cooling Central Air
Flooring Carpet, Hardwood, Flooring - Wall to Wall Carpet, Flooring - Stone/Ceramic Tile, Flooring - Hardwood
Fireplaces Number 2
Fireplaces Type Family Room
Appliance Oven, Dishwasher, Microwave, Countertop Range, Refrigerator, Gas Water Heater, Utility Connections for Gas Range, Utility Connections for Electric Oven, Utility Connections for Electric Dryer
Laundry Second Floor, Washer Hookup
Exterior
Exterior Feature Rain Gutters
Garage Spaces 2.0
Community Features Shopping, Walk/Jog Trails, Conservation Area, Highway Access
Utilities Available for Gas Range, for Electric Oven, for Electric Dryer, Washer Hookup
Waterfront false
Waterfront Description Beach Front, Lake/Pond, 1/10 to 3/10 To Beach
Roof Type Shingle
Total Parking Spaces 4
Garage Yes
Building
Lot Description Wooded
Foundation Concrete Perimeter
Sewer Private Sewer
Water Private
Schools
Elementary Schools Cole/Spofford
Middle Schools Masco
High Schools Masco
Others
Acceptable Financing Contract
Listing Terms Contract
Read Less
Bought with Ted Richard • J. Barrett & Company
GET MORE INFORMATION




