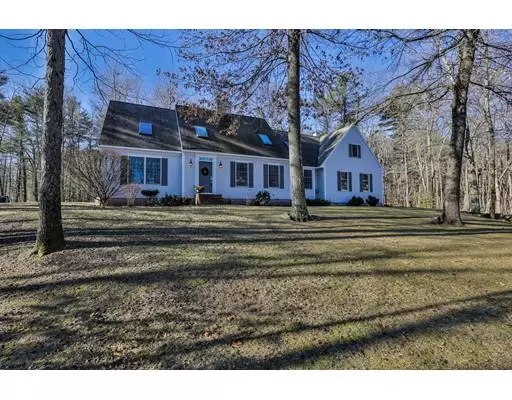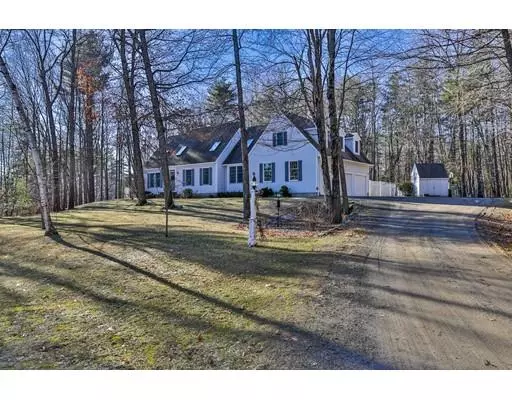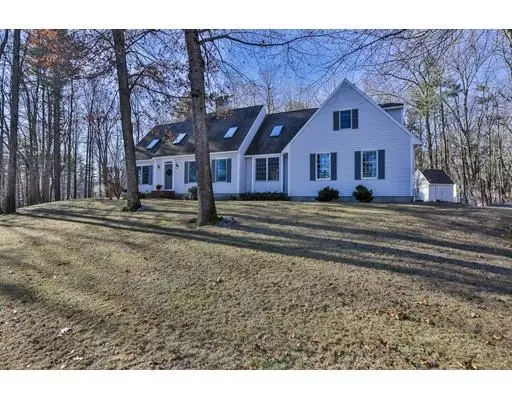For more information regarding the value of a property, please contact us for a free consultation.
85 Maple Ave Atkinson, NH 03811
Want to know what your home might be worth? Contact us for a FREE valuation!

Our team is ready to help you sell your home for the highest possible price ASAP
Key Details
Sold Price $510,000
Property Type Single Family Home
Sub Type Single Family Residence
Listing Status Sold
Purchase Type For Sale
Square Footage 3,420 sqft
Price per Sqft $149
MLS Listing ID 72441211
Sold Date 05/31/19
Style Cape
Bedrooms 4
Full Baths 3
Half Baths 1
Year Built 1994
Annual Tax Amount $7,432
Tax Year 2018
Lot Size 8.770 Acres
Acres 8.77
Property Description
WELCOME HOME! Experience the understated elegance which abounds throughout. This expansive cape-style home features an elegant blend of traditional and contemporary living at its finest. 1st flr offers an open concept floor plan w/beautiful family rm which serves as the hub of the home w/soaring ceilings accompanied by a double fireplace leading to the gourmet eat in kitchen w/granite counters, stainless steel appliances and decorative back splash will delight the chef in the house. A gracious 1st floor master suite w/gorgeous spa-like bath serves as a private retreat. The 2nd flr offers 3 spacious bdms As if that wasn't enough! You are also equipped with a large bonus Au Pare space perfect for any future or present expansion. Taking a step into the yard you will be welcomed by sweeping panoramic views of fenced in area as well as 8.77 acres of private land. Imagine ice skating in the winter and boating in the summer on your own private pond! Showings start at Open House Sat 1/19 11am
Location
State NH
County Rockingham
Zoning TR-2 R
Direction 495 to exit 51B onto Rte 121 Rt onto Maple Cross Academy Avv, driveway on the left
Rooms
Basement Full, Interior Entry, Bulkhead
Primary Bedroom Level First
Interior
Heating Baseboard, Oil
Cooling None
Flooring Tile, Carpet, Hardwood
Fireplaces Number 1
Appliance Range, Dishwasher
Exterior
Garage Spaces 3.0
Waterfront true
Waterfront Description Waterfront, Pond, Frontage
View Y/N Yes
View Scenic View(s)
Roof Type Shingle
Total Parking Spaces 3
Garage Yes
Building
Lot Description Wooded
Foundation Concrete Perimeter
Sewer Private Sewer
Water Private
Read Less
Bought with Catherine Zerba • Keller Williams Realty
GET MORE INFORMATION




