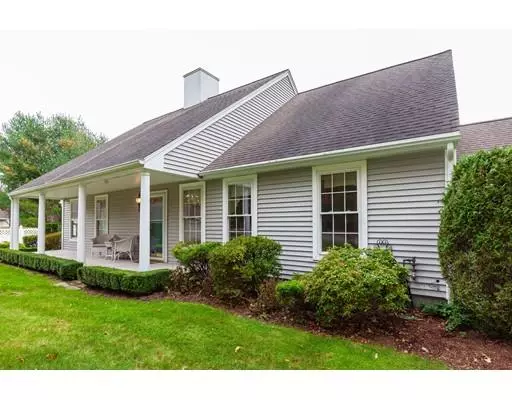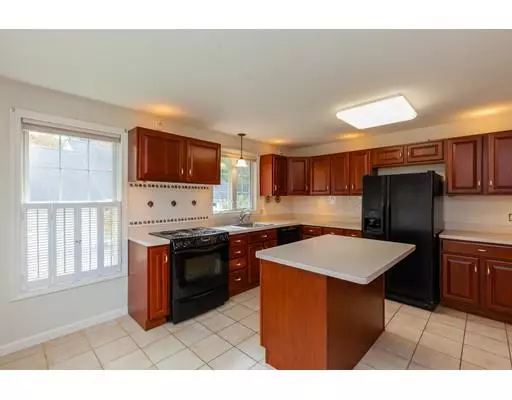For more information regarding the value of a property, please contact us for a free consultation.
19 Estelle Marsan Drive Easton, MA 02375
Want to know what your home might be worth? Contact us for a FREE valuation!

Our team is ready to help you sell your home for the highest possible price ASAP
Key Details
Sold Price $384,000
Property Type Single Family Home
Sub Type Single Family Residence
Listing Status Sold
Purchase Type For Sale
Square Footage 1,615 sqft
Price per Sqft $237
Subdivision Twin Brooks
MLS Listing ID 72420611
Sold Date 03/01/19
Style Ranch
Bedrooms 3
Full Baths 2
HOA Fees $330/mo
HOA Y/N true
Year Built 2001
Annual Tax Amount $5,590
Tax Year 2018
Lot Size 9,147 Sqft
Acres 0.21
Property Description
Welcome to TWIN BROOKS! CAREFREE living in this meticulously cared for one level home in well sought after 55+ gated community. Immaculate grounds maintained by the association! OPEN FLOOR PLAN perfect for ENTERTAINING highlights spacious eat in kitchen with breakfast bar and ISLAND , custom cabinetry, abundant counter space OPEN to expansive living room. Relax in the bright and airy three season sun room overlooking professionally landscaped yard. Master bedroom features full bath with his and her closets. Second bedroom and third bedroom/office offer plenty of space for guests. Gas heat and central air. Exterior boasts an expansive farmers porch and a nicely manicured yard with mature plantings. Attached garage makes for easy unloading of groceries into the home in the winter weather. Added amenities like the pool, clubhouse, gym and walking trails make this property a must see!
Location
State MA
County Bristol
Zoning RES
Direction Route 106 to Twin Brooks to Estelle Marsan Drive.
Rooms
Primary Bedroom Level First
Kitchen Flooring - Stone/Ceramic Tile, Dining Area, Kitchen Island, Breakfast Bar / Nook, Open Floorplan
Interior
Interior Features Closet, Ceiling Fan(s), Home Office, Sun Room
Heating Forced Air, Natural Gas
Cooling Central Air
Flooring Tile, Wood Laminate, Flooring - Laminate, Flooring - Stone/Ceramic Tile
Appliance Range, Dishwasher, Gas Water Heater, Tank Water Heater, Plumbed For Ice Maker, Utility Connections for Electric Range, Utility Connections for Electric Dryer
Laundry Washer Hookup
Exterior
Exterior Feature Rain Gutters, Sprinkler System
Garage Spaces 1.0
Community Features Public Transportation, Shopping, Pool, Park, Walk/Jog Trails, Stable(s), Golf, Medical Facility, Laundromat, Bike Path, Conservation Area, Highway Access, House of Worship, Private School, Public School, T-Station, University, Sidewalks
Utilities Available for Electric Range, for Electric Dryer, Washer Hookup, Icemaker Connection
Waterfront false
Roof Type Shingle
Total Parking Spaces 2
Garage Yes
Building
Lot Description Corner Lot, Wooded, Gentle Sloping
Foundation Slab
Sewer Private Sewer
Water Public
Others
Senior Community true
Read Less
Bought with Campos Homes • RE/MAX Real Estate Center
GET MORE INFORMATION




