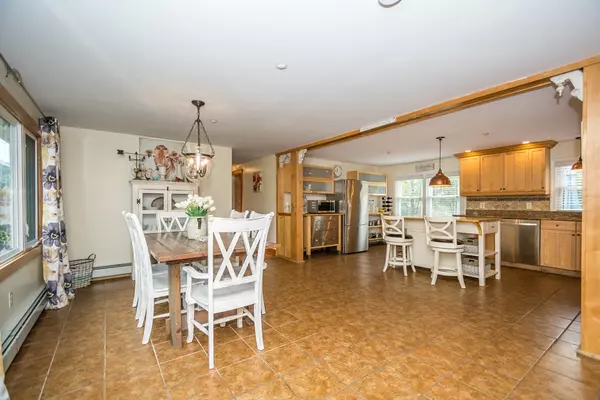For more information regarding the value of a property, please contact us for a free consultation.
14 Bluebird Lane Atkinson, NH 03811
Want to know what your home might be worth? Contact us for a FREE valuation!

Our team is ready to help you sell your home for the highest possible price ASAP
Key Details
Sold Price $355,000
Property Type Single Family Home
Sub Type Single Family Residence
Listing Status Sold
Purchase Type For Sale
Square Footage 2,003 sqft
Price per Sqft $177
MLS Listing ID 72414989
Sold Date 12/07/18
Style Ranch
Bedrooms 3
Full Baths 1
HOA Y/N false
Year Built 1965
Annual Tax Amount $4,408
Tax Year 2017
Lot Size 0.600 Acres
Acres 0.6
Property Description
SINGLE LEVEL LIVING AT ITS BEST! This meticulously maintained OPEN CONCEPT ranch in a wonderful quiet neighborhood features quality finishes throughout and pottery barn style lighting and decor. Modern, bright kitchen with granite countertops, maple cabinets and stainless appliances. Kitchen opens to a large open dining area providing a great entertaining space. One step down to the cozy living room with a wood burning stove that will heat the whole house! 3 good sized bedrooms, one with a walk-in closet. Spacious, modern tiled bathroom with a cool IKEA vibe and plenty of storage. Park your cars and pursue your projects in the ATTACHED 3-STALL, HEATED GARAGE/WORKSHOP. Solar and domestic hot water heaters are ultra efficient. Maintenance-free vinyl siding and a BRAND NEW ROOF make this home a great place to begin your easy living lifestyle! Perfect for those downsizing or for the first time buyer! A great alternative to condo living! Showings begin at the open house Sat & Sun!
Location
State NH
County Rockingham
Zoning RR2SCR
Direction From Rt 121, left on Sawyer Rd, left on Bluebird.
Rooms
Primary Bedroom Level First
Dining Room Flooring - Stone/Ceramic Tile
Kitchen Flooring - Stone/Ceramic Tile, Countertops - Stone/Granite/Solid, Kitchen Island, Cabinets - Upgraded, Open Floorplan, Gas Stove
Interior
Interior Features Solar Tube(s)
Heating Baseboard, Oil
Cooling Window Unit(s)
Flooring Wood, Tile, Carpet, Laminate
Appliance Range, Dishwasher, Refrigerator, Washer, Dryer, Oil Water Heater, Solar Hot Water, Utility Connections for Gas Range, Utility Connections for Gas Dryer
Laundry First Floor, Washer Hookup
Exterior
Exterior Feature Rain Gutters, Storage
Garage Spaces 3.0
Community Features Park, Golf, Highway Access, Public School
Utilities Available for Gas Range, for Gas Dryer, Washer Hookup
Waterfront false
Roof Type Shingle
Total Parking Spaces 6
Garage Yes
Building
Lot Description Level
Foundation Slab
Sewer Private Sewer
Water Well
Schools
Elementary Schools Atkinson Acad
Middle Schools Timberlane
High Schools Timberlane
Read Less
Bought with Christy Ramos • Berkshire Hathaway Home Services Ben Consoli Real Estate
GET MORE INFORMATION




