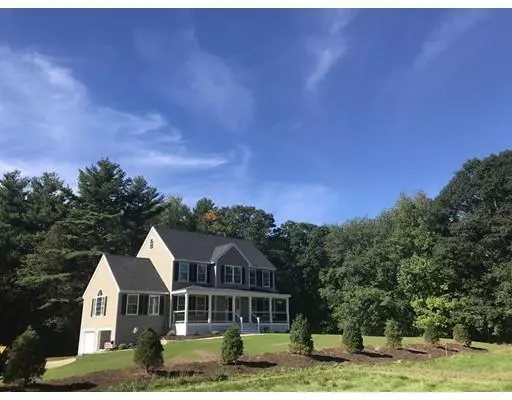For more information regarding the value of a property, please contact us for a free consultation.
360 Main Hampstead, NH 03841
Want to know what your home might be worth? Contact us for a FREE valuation!

Our team is ready to help you sell your home for the highest possible price ASAP
Key Details
Sold Price $455,000
Property Type Single Family Home
Sub Type Single Family Residence
Listing Status Sold
Purchase Type For Sale
Square Footage 2,425 sqft
Price per Sqft $187
MLS Listing ID 72396860
Sold Date 03/07/19
Style Colonial
Bedrooms 3
Full Baths 2
Half Baths 1
HOA Y/N false
Year Built 2018
Annual Tax Amount $1,680
Tax Year 2018
Lot Size 1.000 Acres
Acres 1.0
Property Description
Hampstead. New Construction ready end October. Landscaping in. Inside Photos from previous home. Farmers porch in front . Enhanced Foyer entrance. Beautiful New Colonial Home set over 200' off main st in country setting with walkout lower level and walk up 3rd floor. Abutting conservation land!! This new home offers hardwood flooring through out, Custom cabinet packed kitchen with granite counter tops-peninsula, tile and granite baths, dining area (allowance for appliances) Formal dining room (crown molding and wainscoting) fireplaced (24x14) family room, formal living room (crown molding) half tiled bath and laundry room (tiled) Your second level offers 3+ bedrooms, master with walk in closet, 2 additional bedrooms and office/study. Full tiled Master bath. Third floor walk up. Home also includes a two car garage, central air, On demand hot water, water filtration. Set on a 1 acre lot. Get in now and be part of finishing your beautiful new home!! Shown by appointment only!!
Location
State NH
County Rockingham
Zoning res
Direction I 93 NH Exit 3. 111 East left on 121(Main St) Follow approx 3 miles to #360 main. GPS use 366 Ma
Rooms
Basement Full, Walk-Out Access
Interior
Interior Features Finish - Sheetrock
Heating Central, Forced Air, Propane
Cooling Central Air
Flooring Wood, Tile, Hardwood
Fireplaces Number 1
Appliance Propane Water Heater, Water Heater, Utility Connections for Gas Range, Utility Connections for Electric Range, Utility Connections for Gas Dryer, Utility Connections for Electric Dryer
Laundry Washer Hookup
Exterior
Garage Spaces 2.0
Community Features Shopping, Walk/Jog Trails, House of Worship, Public School
Utilities Available for Gas Range, for Electric Range, for Gas Dryer, for Electric Dryer, Washer Hookup
Waterfront false
Roof Type Shingle
Total Parking Spaces 6
Garage Yes
Building
Lot Description Level
Foundation Concrete Perimeter
Sewer Private Sewer
Water Private
Schools
Elementary Schools Hampstead
Middle Schools Hampstead
High Schools Pinkerton Acad
Read Less
Bought with Vincent Bonanno • JFS Acquisitions, Inc.
GET MORE INFORMATION




