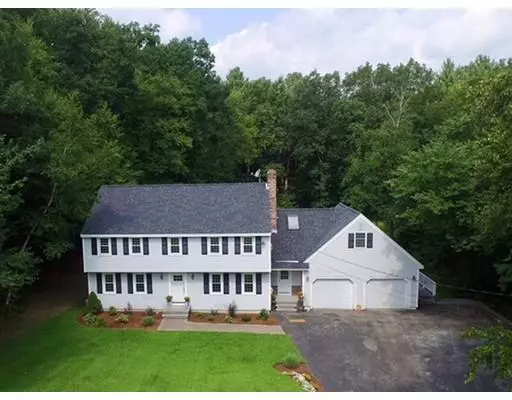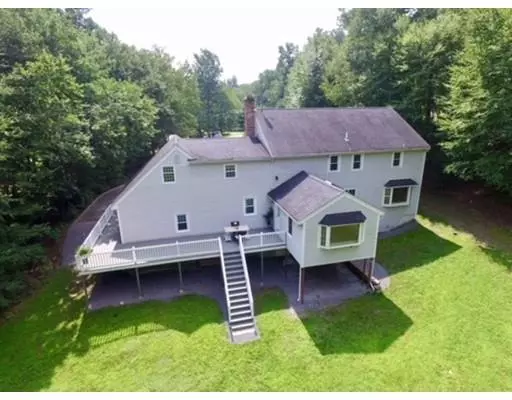For more information regarding the value of a property, please contact us for a free consultation.
16 Coventry Road Atkinson, NH 03811
Want to know what your home might be worth? Contact us for a FREE valuation!

Our team is ready to help you sell your home for the highest possible price ASAP
Key Details
Sold Price $555,000
Property Type Single Family Home
Sub Type Single Family Residence
Listing Status Sold
Purchase Type For Sale
Square Footage 3,781 sqft
Price per Sqft $146
MLS Listing ID 72380169
Sold Date 05/24/19
Style Gambrel /Dutch
Bedrooms 3
Full Baths 2
Half Baths 1
Year Built 1986
Annual Tax Amount $7,879
Tax Year 2017
Lot Size 2.050 Acres
Acres 2.05
Property Description
Prominent Residential Neighborhood. Open Concept with plenty of natural sunlight. Beautiful gourmet kitchen with center island and breakfast bar, granite counters, double oven, and all stainless steel appliances. Hardwood floors throughout. Brand new Master bath with soaking tub, tiled oversized shower, double vanity, tile floor. Three spacious bedrooms, 2.5 baths, office, playroom, finished basement. Deck overlooks a beautiful yard.
Location
State NH
County Rockingham
Zoning res
Direction East Rd. to Coventry or Main St. to Maple Ave. to Kelly to Coventry Rd.
Rooms
Family Room Skylight, Cathedral Ceiling(s), Ceiling Fan(s), Flooring - Hardwood, Window(s) - Bay/Bow/Box
Basement Full, Finished, Interior Entry
Primary Bedroom Level Second
Dining Room Flooring - Hardwood, Window(s) - Picture
Kitchen Flooring - Hardwood, Countertops - Stone/Granite/Solid, Kitchen Island, Breakfast Bar / Nook, Open Floorplan, Stainless Steel Appliances
Interior
Interior Features Cathedral Ceiling(s), Ceiling Fan(s), Recessed Lighting, Bonus Room, Home Office, Play Room, Den
Heating Baseboard, Oil, Fireplace
Cooling Window Unit(s)
Flooring Tile, Hardwood, Flooring - Laminate, Flooring - Hardwood, Flooring - Stone/Ceramic Tile
Fireplaces Number 1
Appliance Oven, Dishwasher, Microwave, Countertop Range, Refrigerator, Utility Connections for Electric Range, Utility Connections for Electric Oven
Laundry Bathroom - Half, Flooring - Stone/Ceramic Tile, First Floor
Exterior
Garage Spaces 2.0
Utilities Available for Electric Range, for Electric Oven
Waterfront false
Roof Type Shingle
Total Parking Spaces 8
Garage Yes
Building
Lot Description Wooded
Foundation Concrete Perimeter
Sewer Private Sewer
Water Private
Read Less
Bought with Carrie Anderson Paquette • Berkshire Hathaway Home Services Ben Consoli Real Estate
GET MORE INFORMATION




