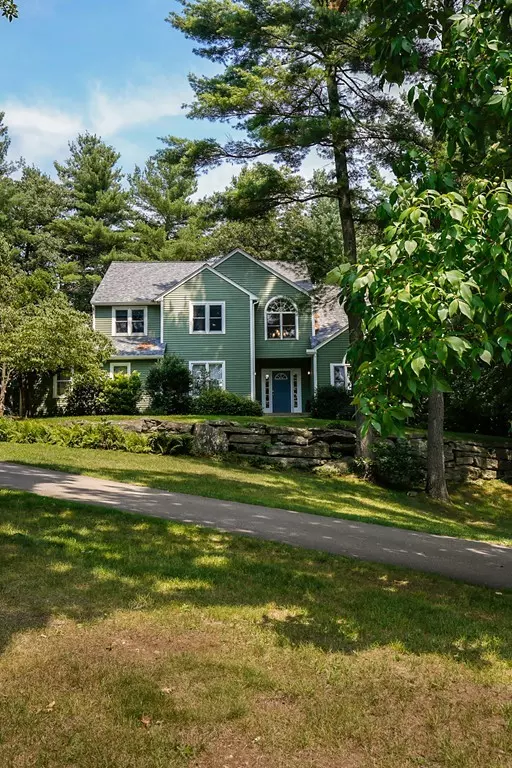For more information regarding the value of a property, please contact us for a free consultation.
100 Mayfair Dr Boxborough, MA 01719
Want to know what your home might be worth? Contact us for a FREE valuation!

Our team is ready to help you sell your home for the highest possible price ASAP
Key Details
Sold Price $675,000
Property Type Single Family Home
Sub Type Single Family Residence
Listing Status Sold
Purchase Type For Sale
Square Footage 3,134 sqft
Price per Sqft $215
MLS Listing ID 72375827
Sold Date 09/28/18
Style Colonial, Contemporary
Bedrooms 4
Full Baths 2
Half Baths 1
HOA Y/N false
Year Built 1991
Annual Tax Amount $10,153
Tax Year 2018
Lot Size 1.010 Acres
Acres 1.01
Property Description
Stunning contemporary colonial situated on a beautiful wooded lot. This exquisitely updated 4 bedroom, 2.5 bath home is flooded with natural light, is airy and is perfectly located near 495 making it a respite from a long day! This gorgeous home boasts an incredible open floor plan, cooks kitchen with new stainless steel appliances (Samsung hood, new in the box, to be installed by the new owner), and a plethora of granite counter space making this gourmet space beckon. Amazing vaulted ceilings in the entry, living room and huge master bedroom with an en-suite, complete with soaking tub, spacious tiled shower, and double vanity. Other features include hardwood flooring, lower level rec room with built-ins, screen porch, fenced yard, and closet/storage space galore! (please see attached seller questionnaire for more amazing details!)
Location
State MA
County Middlesex
Zoning AR
Direction Route 111 to Burroughs Road to Old Harvard Road to Mayfair Drive.
Rooms
Family Room Flooring - Wall to Wall Carpet, Balcony / Deck, French Doors, Recessed Lighting
Basement Partial, Partially Finished
Primary Bedroom Level Second
Dining Room Flooring - Hardwood
Kitchen Flooring - Hardwood, Dining Area, Countertops - Stone/Granite/Solid, Deck - Exterior, Open Floorplan, Remodeled, Slider, Stainless Steel Appliances
Interior
Interior Features Cable Hookup, Recessed Lighting, Great Room, Wired for Sound
Heating Forced Air, Oil
Cooling Central Air
Flooring Wood, Tile, Carpet, Flooring - Wall to Wall Carpet
Fireplaces Number 1
Fireplaces Type Family Room
Appliance Dishwasher, Water Treatment, ENERGY STAR Qualified Refrigerator, ENERGY STAR Qualified Dryer, ENERGY STAR Qualified Dishwasher, ENERGY STAR Qualified Washer, Range Hood, Water Softener, Range - ENERGY STAR, Oven - ENERGY STAR, Electric Water Heater, Utility Connections for Electric Range, Utility Connections for Electric Dryer
Laundry Electric Dryer Hookup, Washer Hookup, In Basement
Exterior
Exterior Feature Storage, Stone Wall
Garage Spaces 2.0
Fence Fenced/Enclosed, Fenced
Community Features Park, Walk/Jog Trails, Public School
Utilities Available for Electric Range, for Electric Dryer, Washer Hookup
Waterfront false
Roof Type Shingle
Total Parking Spaces 6
Garage Yes
Building
Lot Description Wooded, Gentle Sloping
Foundation Concrete Perimeter
Sewer Private Sewer
Water Private
Schools
Elementary Schools Acton/Boxboroug
Middle Schools Rj Grey
High Schools Acton/Boxboroug
Read Less
Bought with Knox Real Estate Group • William Raveis R.E. & Home Services
GET MORE INFORMATION




