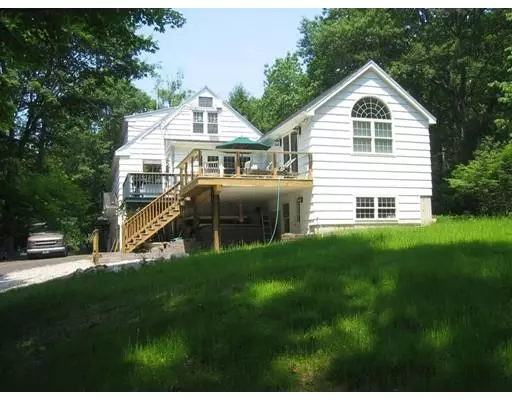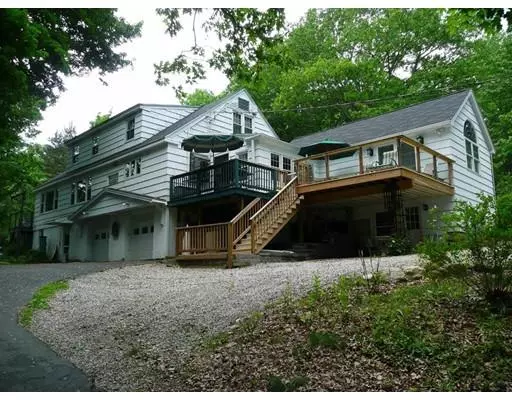For more information regarding the value of a property, please contact us for a free consultation.
61 Main Street Atkinson, NH 03811
Want to know what your home might be worth? Contact us for a FREE valuation!

Our team is ready to help you sell your home for the highest possible price ASAP
Key Details
Sold Price $380,000
Property Type Single Family Home
Sub Type Single Family Residence
Listing Status Sold
Purchase Type For Sale
Square Footage 3,402 sqft
Price per Sqft $111
MLS Listing ID 72368523
Sold Date 01/11/19
Style Cape
Bedrooms 3
Full Baths 3
Half Baths 1
HOA Y/N false
Year Built 1957
Annual Tax Amount $7,239
Tax Year 2017
Lot Size 2.000 Acres
Acres 2.0
Property Description
Centrally located yet privacy galore. Backyard features naturalized yard w/nature walks, fruit trees, water feature w/falls&goldfish, above ground pool, with at-grade entry from terrace and hot tub. Where do I start? So much to offer yet so many more possibilities. Charm, character, quality and style are combined in this gracious home. Many detailed features - fireplace family room, home office with bay window, formal dining room with built in corner cupboards, hardwood throughout, ceramic tile, central vac and central air, HVAC, oak cabinets in kitchen, plus breakfast room that leads to deck. Newer 31x16 addition w wall of built in book selves is being used as 1st floor Master Suite. There is a deck off the Master and a heated semi finished basement room under MB that has a covered walk out to stone patio. All this plus easy access to Rt 495, 111 & 93, 1 to
Location
State NH
County Rockingham
Zoning R10
Direction Rt.121/Main St. 61 Main Street is on the corner of Main&Sawyer Ave
Rooms
Basement Full, Partially Finished, Walk-Out Access, Interior Entry, Garage Access, Sump Pump
Primary Bedroom Level Main
Dining Room Closet/Cabinets - Custom Built
Kitchen Kitchen Island
Interior
Interior Features Bathroom - Half, Slider, Bathroom, Bonus Room, Sun Room, Central Vacuum, Other
Heating Baseboard, Radiant, Oil, Propane
Cooling Central Air, Whole House Fan
Flooring Tile, Hardwood
Fireplaces Number 1
Fireplaces Type Family Room
Appliance Range, Dishwasher, Disposal, Microwave, Refrigerator, Washer, Dryer, Oil Water Heater, Tank Water Heater, Utility Connections for Gas Range, Utility Connections for Gas Oven, Utility Connections for Electric Dryer
Laundry Dryer Hookup - Dual, Washer Hookup, Main Level, Electric Dryer Hookup, First Floor
Exterior
Exterior Feature Storage, Fruit Trees
Garage Spaces 4.0
Pool Above Ground
Community Features Shopping, Tennis Court(s), Park, Stable(s), Golf, Medical Facility, Laundromat, Conservation Area, Highway Access, House of Worship, Marina, Private School, Public School, T-Station, University
Utilities Available for Gas Range, for Gas Oven, for Electric Dryer, Washer Hookup
Waterfront false
Waterfront Description Beach Front, Beach Access, Lake/Pond, Ocean, River, Other (See Remarks)
Roof Type Shingle
Total Parking Spaces 10
Garage Yes
Private Pool true
Building
Lot Description Corner Lot, Wooded, Cleared, Gentle Sloping
Foundation Concrete Perimeter, Stone, Irregular
Sewer Private Sewer
Water Private
Schools
Elementary Schools Atkinsonacademy
Middle Schools Timberlane Jr
High Schools Timberlane Reg
Others
Senior Community false
Read Less
Bought with Non Member • Non Member Office
GET MORE INFORMATION




