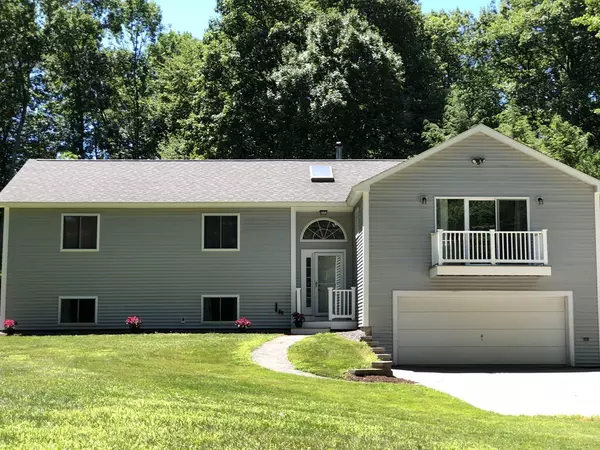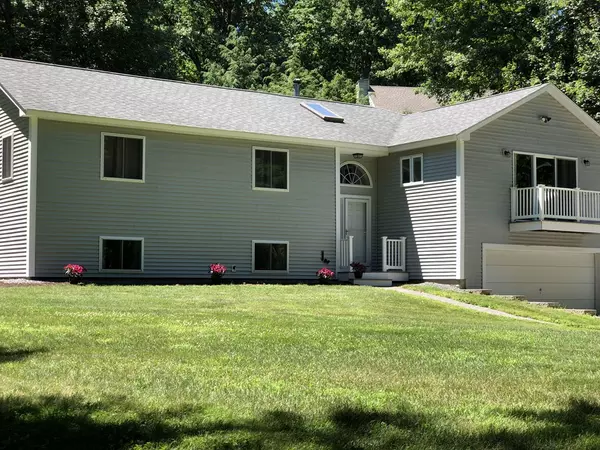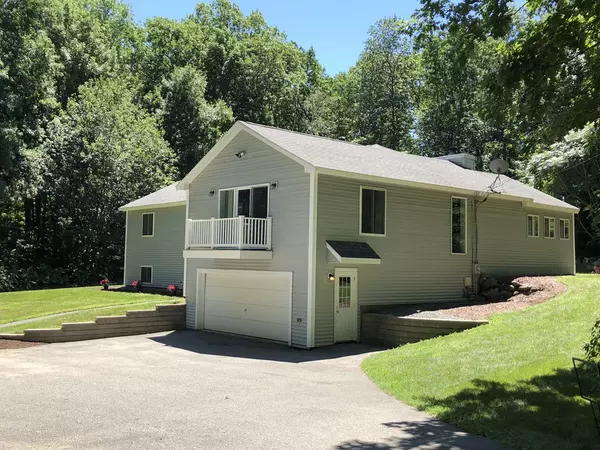For more information regarding the value of a property, please contact us for a free consultation.
9 Dubeau Drive Derry, NH 03038
Want to know what your home might be worth? Contact us for a FREE valuation!

Our team is ready to help you sell your home for the highest possible price ASAP
Key Details
Sold Price $399,000
Property Type Single Family Home
Sub Type Single Family Residence
Listing Status Sold
Purchase Type For Sale
Square Footage 2,366 sqft
Price per Sqft $168
MLS Listing ID 72366176
Sold Date 08/22/18
Bedrooms 3
Full Baths 2
HOA Y/N false
Year Built 1988
Annual Tax Amount $100,008
Tax Year 2017
Lot Size 1.650 Acres
Acres 1.65
Property Description
This well maintained home is waiting for you! Granite kitchen with gray and white oak flooring that goes into the living room and hallway. The eat in kitchen opens onto a large, expansive living room adjacent to a light, and breezy sunroom. The large deck overlooks the private back yard. The finished lower level has bamboo flooring and is an expansive family room with plenty of space for the man or woman 'cave'. Some of the many improvements include new lifetime warranty rugs in all the bedrooms, tile in 3 season sunroom, bamboo flooring in lower level finished area, and new electrical outlets, light fixtures, and paint throughout. This home is located in the East Derry Elementary School area and is located in a neighborhood setting. Great location to commute, go shopping, or visit the scenic areas of NH.
Location
State NH
County Rockingham
Zoning Res
Direction Warner Hill Rd. to Hunter to Dubeau
Rooms
Basement Full, Finished, Walk-Out Access, Interior Entry, Garage Access
Primary Bedroom Level First
Interior
Interior Features Sun Room
Heating Baseboard, Oil
Cooling Central Air
Flooring Wood, Vinyl, Carpet
Appliance Range, Dishwasher, Refrigerator, Tank Water Heaterless, Utility Connections for Electric Range, Utility Connections for Electric Oven, Utility Connections for Electric Dryer
Laundry First Floor, Washer Hookup
Exterior
Exterior Feature Balcony, Storage
Garage Spaces 2.0
Community Features Walk/Jog Trails, Conservation Area, Highway Access, Public School
Utilities Available for Electric Range, for Electric Oven, for Electric Dryer, Washer Hookup
Waterfront false
Roof Type Shingle
Total Parking Spaces 5
Garage Yes
Building
Lot Description Wooded, Level
Foundation Concrete Perimeter
Sewer Private Sewer
Water Private
Schools
Elementary Schools E.Derry Memoria
Read Less
Bought with Michelle Castle • Coco, Early & Associates - Bridge Realty Division
GET MORE INFORMATION




