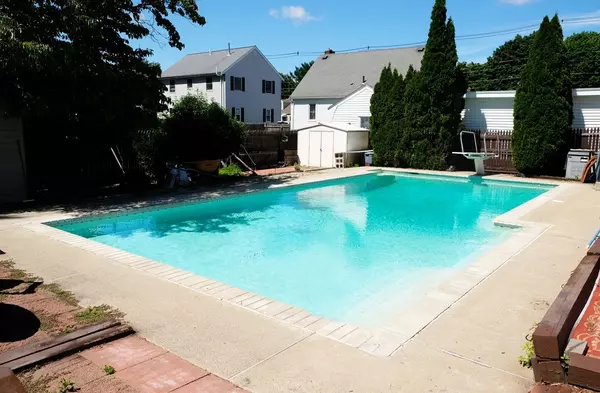For more information regarding the value of a property, please contact us for a free consultation.
4 Hill St Peabody, MA 01960
Want to know what your home might be worth? Contact us for a FREE valuation!

Our team is ready to help you sell your home for the highest possible price ASAP
Key Details
Sold Price $370,000
Property Type Single Family Home
Sub Type Single Family Residence
Listing Status Sold
Purchase Type For Sale
Square Footage 1,362 sqft
Price per Sqft $271
MLS Listing ID 72365197
Sold Date 09/28/18
Style Colonial
Bedrooms 4
Full Baths 1
Half Baths 1
Year Built 1930
Annual Tax Amount $2,913
Tax Year 2018
Lot Size 3,049 Sqft
Acres 0.07
Property Description
Welcome to your new cute 4 bedroom starter home with a gorgeous heated in-ground pool complete w/space for a full garden, grilling, standing fire pit and pool/tool shed right in your backyard, with an additional 2 sheds for ample storage. This neighborhood is lined with trees and sunshine, minutes from the local elementary school and main streets to zip onto the highway and malls. There are so many unique features in the house, such as spiral staircases from the basement to the 2nd floor and laundry chute which leads to the W&D. Convenient half bath in the master bedroom with lots of sunlight. You'll have plenty of opportunity to renovate to your heart's content or just move in with some cosmetic changes. Sellers are selling as is. This home has been in the same family for the past 40 years and it has been well loved. Any property which is not affixed is negotiable and up for sale. Come see what this sweet little home has to offer and make some new memories with your family here!
Location
State MA
County Essex
Area South Peabody
Zoning ?
Direction Lynn St to Greenwood Rd or Dexter St, St. Ann's, Michael's Limousine, across from Rizzo's Roast Beef
Rooms
Basement Partial
Primary Bedroom Level Second
Interior
Interior Features Laundry Chute
Heating Baseboard, Natural Gas
Cooling None
Flooring Plywood, Tile
Appliance Range, Oven, Gas Water Heater, Utility Connections for Gas Range, Utility Connections for Electric Range, Utility Connections for Electric Dryer
Laundry Gas Dryer Hookup, Washer Hookup, In Basement
Exterior
Fence Fenced/Enclosed
Pool In Ground
Community Features Shopping, Medical Facility, House of Worship
Utilities Available for Gas Range, for Electric Range, for Electric Dryer, Washer Hookup
Waterfront false
Roof Type Shingle
Total Parking Spaces 4
Garage No
Private Pool true
Building
Lot Description Level
Foundation Other
Sewer Public Sewer
Water Public
Schools
Elementary Schools South Memorial
Middle Schools Pickering
High Schools Peabody Veteran
Others
Senior Community false
Acceptable Financing Estate Sale
Listing Terms Estate Sale
Read Less
Bought with Teri Mscisz • LAER Realty Partners
GET MORE INFORMATION




