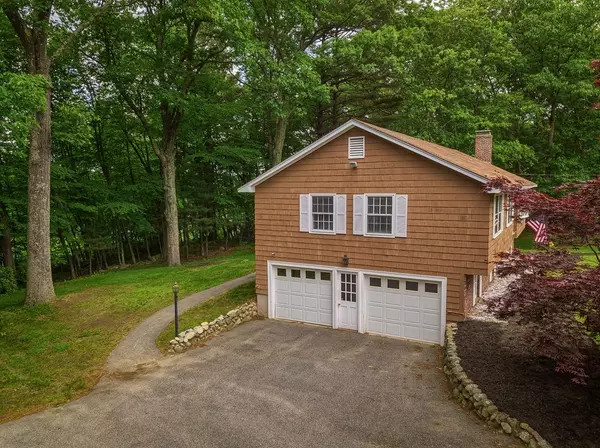For more information regarding the value of a property, please contact us for a free consultation.
23 Devonshire Road Atkinson, NH 03811
Want to know what your home might be worth? Contact us for a FREE valuation!

Our team is ready to help you sell your home for the highest possible price ASAP
Key Details
Sold Price $420,000
Property Type Single Family Home
Sub Type Single Family Residence
Listing Status Sold
Purchase Type For Sale
Square Footage 1,980 sqft
Price per Sqft $212
MLS Listing ID 72345944
Sold Date 08/31/18
Style Raised Ranch
Bedrooms 3
Full Baths 2
HOA Y/N false
Year Built 1976
Annual Tax Amount $5,032
Tax Year 2017
Lot Size 1.090 Acres
Acres 1.09
Property Description
Beautiful open concept raised ranch situated on an acre lot in Atkinson, NH close to schools, highways and shopping. This newly renovated large split has 1980 sq. ft. offering three bedrooms and two baths with rough in for 3rd in basement. Completely remodeled detailing a chef’s gourmet open-concept kitchen, dining, living area with high end stainless steel appliances, quartz countertops, 8ft island, hardwood flooring, and French doors leading to large deck. This truly is the perfect home for entertaining with a large open-concept living room, brick fireplace, central air and heat, finished basement/family room. A few more of the many updated features this home has to offer is a two-stall garage, tankless water heater, laundry room, ductless heat & air unit in basement family room and plenty of storage inside and out including a shed. Come take a peek at this corner lot in a country setting perfect for family gatherings. Nothing to do but move in...
Location
State NH
County Rockingham
Zoning RES
Direction Route 125 North, Left onto East Road, Left on Devonshire Road
Rooms
Family Room Flooring - Vinyl, Window(s) - Bay/Bow/Box, Remodeled, Storage
Basement Full, Finished, Interior Entry, Garage Access
Primary Bedroom Level Main
Dining Room Flooring - Hardwood, French Doors, Deck - Exterior, High Speed Internet Hookup, Open Floorplan, Recessed Lighting, Remodeled
Kitchen Closet, Closet/Cabinets - Custom Built, Flooring - Hardwood, Window(s) - Bay/Bow/Box, Dining Area, Balcony / Deck, Countertops - Stone/Granite/Solid, Countertops - Upgraded, French Doors, Kitchen Island, Attic Access, Cabinets - Upgraded, Deck - Exterior, Open Floorplan, Recessed Lighting, Remodeled, Stainless Steel Appliances, Gas Stove
Interior
Interior Features Dining Area, Storage, Den
Heating Central, Forced Air, Propane
Cooling Central Air
Flooring Vinyl, Hardwood, Stone / Slate, Flooring - Vinyl
Fireplaces Number 1
Fireplaces Type Living Room
Appliance Oven, Microwave, Countertop Range, ENERGY STAR Qualified Refrigerator, ENERGY STAR Qualified Dryer, ENERGY STAR Qualified Dishwasher, ENERGY STAR Qualified Washer, Range Hood, Instant Hot Water, Tank Water Heaterless, Utility Connections for Gas Range, Utility Connections for Electric Oven, Utility Connections for Electric Dryer
Laundry Laundry Closet, Flooring - Vinyl, Window(s) - Bay/Bow/Box, Remodeled, In Basement, Washer Hookup
Exterior
Exterior Feature Rain Gutters, Storage
Garage Spaces 2.0
Community Features Public Transportation, Shopping, Park, Walk/Jog Trails, Golf, Medical Facility, Bike Path, Highway Access, House of Worship, Private School, Public School
Utilities Available for Gas Range, for Electric Oven, for Electric Dryer, Washer Hookup
Waterfront false
Roof Type Shingle
Total Parking Spaces 4
Garage Yes
Building
Lot Description Corner Lot
Foundation Concrete Perimeter
Sewer Private Sewer
Water Private
Schools
Elementary Schools Atkinson Acad
Middle Schools Timberlane
High Schools Timberlane
Read Less
Bought with Paul Annaloro • RE/MAX Partners
GET MORE INFORMATION




