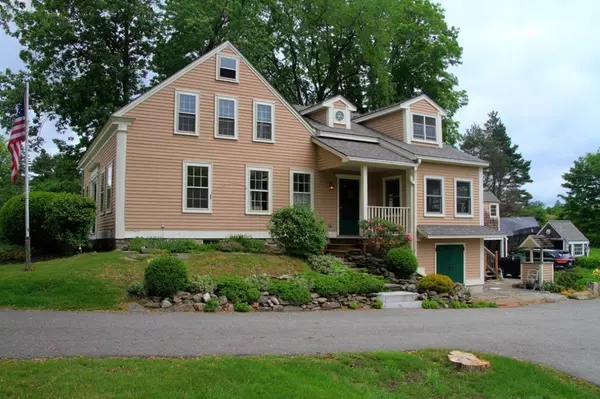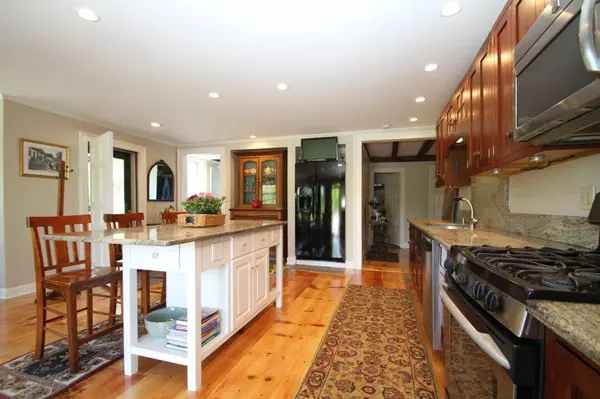For more information regarding the value of a property, please contact us for a free consultation.
18 Stage Road Hampstead, NH 03841
Want to know what your home might be worth? Contact us for a FREE valuation!

Our team is ready to help you sell your home for the highest possible price ASAP
Key Details
Sold Price $405,000
Property Type Single Family Home
Sub Type Single Family Residence
Listing Status Sold
Purchase Type For Sale
Square Footage 2,971 sqft
Price per Sqft $136
MLS Listing ID 72342189
Sold Date 08/30/18
Style Cape, Antique
Bedrooms 3
Full Baths 2
Half Baths 1
HOA Y/N false
Year Built 1825
Annual Tax Amount $6,421
Tax Year 2017
Lot Size 2.170 Acres
Acres 2.17
Property Description
Originally Called the Moses Little House, Locals Now Call it the Christmas Tree House with its Decorated 70’ Pine that is a Holiday Beacon for the Town! You’ll Find an Integration of Old & New in this Lovely 1825 Farmhouse Sitting Prettily on 2+ Acres. Entering the Home You are Greeted by a Modern Eat-In Kitchen with Gorgeous Wide Pine Floors. In 2004 the New Kitchen & 2nd Flr Master BR were Added. The Kitchen has Beautiful Maple Cabinets, Center Island with Bar, Gorgeous Granite Counters, Cook’s Delight Appliances, a Spacious Dining Area & Adjacent Deck, All Perfect for Entertaining. Adjacent to the Kitchen in the Historic Section of the Home are the Formal Living & Dining RMs. Both Have Original Hand Hewn Timbers in this Post & Beam Section of the Home with Wide Pine Flrs. The Dining RM has an Original Wood Fireplace. Off the Living RM is a Screen Porch to Enjoy Summer Evenings. The 1st Also Includes a Bedroom/Office, Full Bath & Laundry. There are Many Blown Glass Windows & a Pulpit
Location
State NH
County Rockingham
Zoning RES
Direction Rt 111 in Hampstead to Rt 121 North (Stage Road). Home on Right Just Before Center of Town.
Rooms
Basement Full, Partially Finished, Walk-Out Access, Interior Entry, Garage Access
Primary Bedroom Level Second
Interior
Interior Features Den, 3/4 Bath, Central Vacuum
Heating Forced Air, Oil, Wood
Cooling Central Air
Flooring Vinyl, Pine
Fireplaces Number 1
Appliance Range, Dishwasher, Microwave, Refrigerator, Propane Water Heater, Tank Water Heater, Plumbed For Ice Maker, Utility Connections for Electric Range, Utility Connections for Electric Dryer
Laundry First Floor, Washer Hookup
Exterior
Exterior Feature Balcony, Storage, Professional Landscaping, Garden, Horses Permitted
Garage Spaces 2.0
Community Features Shopping, Tennis Court(s), Park, Walk/Jog Trails, Conservation Area, Highway Access, House of Worship, Public School
Utilities Available for Electric Range, for Electric Dryer, Washer Hookup, Icemaker Connection
Waterfront false
Waterfront Description Beach Front, Lake/Pond, 1 to 2 Mile To Beach, Beach Ownership(Public)
Roof Type Shingle
Total Parking Spaces 10
Garage Yes
Building
Lot Description Level
Foundation Concrete Perimeter, Stone
Sewer Private Sewer
Water Private
Schools
Elementary Schools Hampstead Centr
Middle Schools Hampstead Middl
High Schools Pinkerton
Others
Senior Community false
Read Less
Bought with Lorrie Gould • Leading Edge Real Estate
GET MORE INFORMATION




