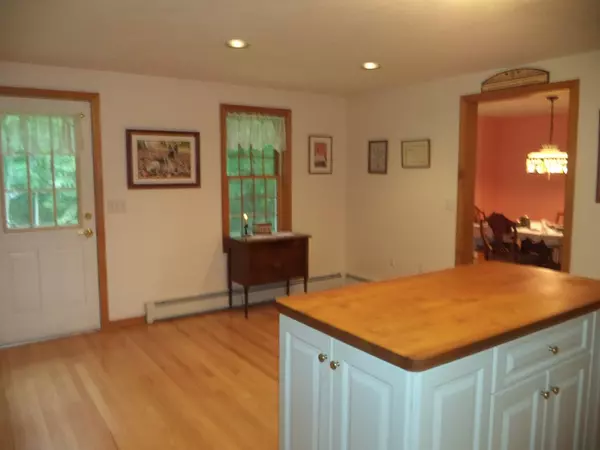For more information regarding the value of a property, please contact us for a free consultation.
16 Appleton Ln. Hampstead, NH 03841
Want to know what your home might be worth? Contact us for a FREE valuation!

Our team is ready to help you sell your home for the highest possible price ASAP
Key Details
Sold Price $407,000
Property Type Single Family Home
Sub Type Single Family Residence
Listing Status Sold
Purchase Type For Sale
Square Footage 2,286 sqft
Price per Sqft $178
MLS Listing ID 72341166
Sold Date 07/31/18
Style Colonial, Farmhouse
Bedrooms 3
Full Baths 2
Half Baths 1
HOA Y/N false
Year Built 1997
Annual Tax Amount $8,552
Tax Year 2017
Lot Size 1.630 Acres
Acres 1.63
Property Description
This meticulously maintained custom built Colonial farmhouse replica has many features.On the first floor there is an eat-in kitchen w/kitchen island,laundry room w/cabinets and utility sink,formal dining room,den/office & a formal living room w/wood burning fireplace & a 1/2 bath.The second floor has a Master Bedroom with 1 3/4 ba.2 bedrooms and a full bath.There is hardwood floors throughout the home.Other features included central vacuum,recessed lighting,crown molding,extra wide staircases,high efficiency Culligan water softener,double pane tilt-out windows,& pedestal sinks in all the baths.The home is vinyl sided with shutters,gutters,4 bedroom septic & a quaint farmers porch.There is a 2 car attach garage & an over sized 1 car garage under which has double doors leading into a workshop which has 220v power.All garage doors have auto door openers,and the driveway accommodates plenty of parking.The manicured backyard leads you into the walking trails in the woods.
Location
State NH
County Rockingham
Zoning 1F-Res
Direction Depot Rd. to Beverly Dr to Appleton Ln.
Rooms
Primary Bedroom Level Second
Interior
Interior Features Den, Central Vacuum
Heating Baseboard, Oil
Cooling None
Flooring Vinyl, Hardwood
Fireplaces Number 1
Appliance Range, Dishwasher, Refrigerator, Washer, Dryer, Vacuum System, Range Hood, Water Softener, Oil Water Heater, Tank Water Heaterless, Utility Connections for Electric Range, Utility Connections for Electric Dryer
Laundry First Floor, Washer Hookup
Exterior
Exterior Feature Rain Gutters
Garage Spaces 3.0
Utilities Available for Electric Range, for Electric Dryer, Washer Hookup
Waterfront false
Roof Type Shingle
Total Parking Spaces 10
Garage Yes
Building
Lot Description Cul-De-Sac, Wooded, Gentle Sloping, Level, Sloped
Foundation Concrete Perimeter
Sewer Private Sewer
Water Private
Others
Senior Community false
Read Less
Bought with Daniel M. Mendonca • J. A. McGillen Associates Inc.
GET MORE INFORMATION




