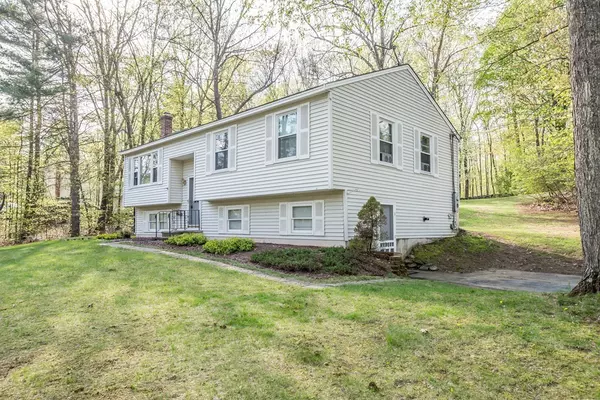For more information regarding the value of a property, please contact us for a free consultation.
18 Shelly Drive Derry, NH 03038
Want to know what your home might be worth? Contact us for a FREE valuation!

Our team is ready to help you sell your home for the highest possible price ASAP
Key Details
Sold Price $275,000
Property Type Single Family Home
Sub Type Single Family Residence
Listing Status Sold
Purchase Type For Sale
Square Footage 1,508 sqft
Price per Sqft $182
MLS Listing ID 72331691
Sold Date 06/29/18
Style Queen Anne
Bedrooms 3
Full Baths 1
Year Built 1986
Annual Tax Amount $6,559
Tax Year 2017
Lot Size 1.010 Acres
Acres 1.01
Property Description
Welcome HOME! Move Right Into this 3 Bedroom Split Level Located in a Quiet Subdivision with Rockingham Recreational Trails Behind the Home. The Open Concept Floor-Plan is Great for Entertaining. Large and Bright Living Room with Picture Window Open to the Spacious Eat In Kitchen with Bay Window, Granite Countertops, Tiled Floor, Including Newer Appliances & Refrigerator. Sliders to the New Deck Overlooking the Private BackYard abutting the Conservation Land. Hardwood Stairs Leads to the Tiled Entrance and Lower Level with 2 Finished Rooms and Plenty of Storage in the Basement. Do Not Hesitate, Make this YOUR HOME Today!
Location
State NH
County Rockingham
Zoning Resident
Direction Main Street (NH 121) to Derry Road/Hampstead Road to Sheldon Road to Shelly Drive #18
Rooms
Family Room Flooring - Stone/Ceramic Tile, Recessed Lighting
Basement Partially Finished, Walk-Out Access, Interior Entry, Sump Pump
Primary Bedroom Level Main
Kitchen Flooring - Stone/Ceramic Tile, Window(s) - Bay/Bow/Box, Dining Area, Countertops - Stone/Granite/Solid, Exterior Access, Open Floorplan, Slider, Gas Stove
Interior
Interior Features Play Room
Heating Baseboard, Propane
Cooling None
Flooring Wood, Tile, Vinyl, Laminate, Flooring - Laminate
Appliance Range, Dishwasher, Microwave, Refrigerator, Washer, Dryer, Tank Water Heater, Utility Connections for Gas Range
Laundry Electric Dryer Hookup, Washer Hookup, In Basement
Exterior
Exterior Feature Storage
Community Features Walk/Jog Trails, Other
Utilities Available for Gas Range, Washer Hookup
Waterfront false
Roof Type Shingle
Total Parking Spaces 4
Garage No
Building
Lot Description Corner Lot, Other
Foundation Concrete Perimeter
Sewer Private Sewer
Water Private
Schools
Elementary Schools E Derrymemorial
High Schools Pinkertonacadem
Read Less
Bought with John Bourque • RE/MAX Main St. Associates
GET MORE INFORMATION




