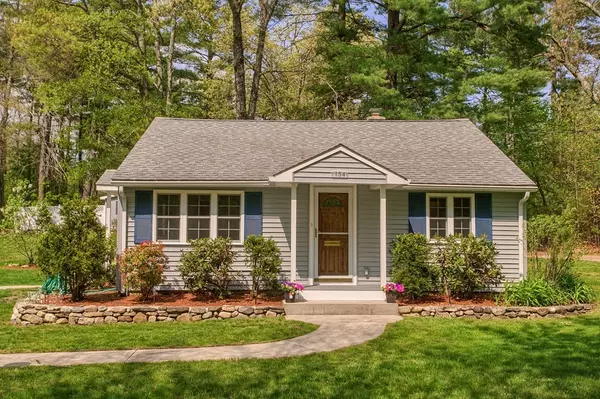For more information regarding the value of a property, please contact us for a free consultation.
154 Warner Hill Road Derry, NH 03038
Want to know what your home might be worth? Contact us for a FREE valuation!

Our team is ready to help you sell your home for the highest possible price ASAP
Key Details
Sold Price $292,450
Property Type Single Family Home
Sub Type Single Family Residence
Listing Status Sold
Purchase Type For Sale
Square Footage 1,036 sqft
Price per Sqft $282
MLS Listing ID 72329980
Sold Date 06/29/18
Style Ranch
Bedrooms 3
Full Baths 1
HOA Y/N false
Year Built 1900
Annual Tax Amount $5,457
Tax Year 2017
Lot Size 1.890 Acres
Acres 1.89
Property Description
Welcome Home! This move in ready ranch in Derry NH was completely renovated top to bottom and inside out in 2009, and is looking for a new owner! Step into your living room with high ceilings and enjoy the open feel of the layout as you flow into your kitchen with under cabinet lighting, formica countertops, tile floors and stainless steel appliances and accents. The kitchen leads you toward the rear bedroom which abuts the spacious full bath with tile floors. Off the main living room are two more well sized bedrooms with ample closet space and wall to wall carpet. The lot is just shy of two acres, which gives you plenty of room to spread out and enjoy those warm summer days. The large back yard has a storage shed, perfect for storing any gardening or landscaping tools. Your detached two car garage with additional 40 amp service and its own driveway offers plenty of parking space and has more than enough power for any project. You won't want to miss this one, schedule a showing today!
Location
State NH
County Rockingham
Zoning LDR
Direction Rt 28 to Island Pond Road, Left onto Warner Hill Road
Rooms
Basement Partial, Concrete
Primary Bedroom Level Main
Kitchen Flooring - Stone/Ceramic Tile, Dining Area, Countertops - Upgraded
Interior
Heating Forced Air, Oil
Cooling Central Air
Flooring Tile, Carpet, Laminate
Appliance Range, Dishwasher, Microwave, Refrigerator, Electric Water Heater, Utility Connections for Electric Range, Utility Connections for Electric Dryer
Laundry First Floor, Washer Hookup
Exterior
Exterior Feature Rain Gutters, Storage, Professional Landscaping, Stone Wall
Garage Spaces 2.0
Community Features Shopping, Park, Walk/Jog Trails, Golf, Medical Facility, Bike Path, Conservation Area, Highway Access, Private School, Public School
Utilities Available for Electric Range, for Electric Dryer, Washer Hookup
Waterfront false
Roof Type Shingle
Total Parking Spaces 6
Garage Yes
Building
Lot Description Wooded, Level
Foundation Concrete Perimeter, Stone
Sewer Private Sewer
Water Private
Schools
Elementary Schools East Derry Mem.
Middle Schools Running Brook
High Schools Pinkerton
Others
Senior Community false
Acceptable Financing Contract
Listing Terms Contract
Read Less
Bought with Tammy Lynch • Coco, Early & Associates
GET MORE INFORMATION




