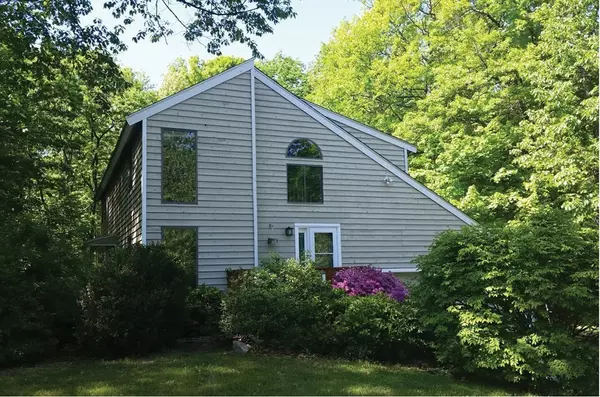For more information regarding the value of a property, please contact us for a free consultation.
18 Hunter Dr Derry, NH 03038
Want to know what your home might be worth? Contact us for a FREE valuation!

Our team is ready to help you sell your home for the highest possible price ASAP
Key Details
Sold Price $370,000
Property Type Single Family Home
Sub Type Single Family Residence
Listing Status Sold
Purchase Type For Sale
Square Footage 2,330 sqft
Price per Sqft $158
MLS Listing ID 72314566
Sold Date 08/22/18
Style Contemporary
Bedrooms 4
Full Baths 2
Half Baths 1
Year Built 1992
Annual Tax Amount $9,575
Tax Year 2017
Lot Size 1.490 Acres
Acres 1.49
Property Description
Easy to Show! Quick Close Possible! FRESHLY PAINTED and NEW CARPET - UNIQUE 4 Bedroom Contemporary in DESIRABLE East Derry Neighborhood. STUNNING Updated KITCHEN with GRANITE COUNTERS, GAS Range, NEWER Appliances & CUSTOM Lighting. The Kitchen OPENS to the Light & Bright Dining room with CATHEDRAL CEILINGS. The OPEN Floor Plan has that SPECIAL Contemporary FLARE with a GAS FIREPLACE open on both side in the Living room and BONUS OFFICE/DEN space. HAVE EXTENDED FAMILY? There is a FIRST FLOOR BEDROOM with adjacent Half Bath and Laundry Room. As you go upstairs, the OPEN and AIRY Feel Continues with 2 additional Bedrooms and a NEWER Master SUITE with Sitting Area and 2 Closets (1 Walk-In). Plus, FRENCH DOORS to an UPDATED Master Bath which offers a 2-person JETTED TUB, Ideal to RELAX and UNWIND. EXPAND your Entertaining to the MULTI-TIERED decking in back. The WALK OUT Lower Level is Partially Finished and ready for you to make your own custom GAME ROOM. 2 CAR Garage with storage above.
Location
State NH
County Rockingham
Zoning RES
Direction Warner Hill to Hunter Dr
Rooms
Basement Full, Partially Finished, Interior Entry, Concrete
Primary Bedroom Level Second
Interior
Heating Baseboard, Oil
Cooling None
Flooring Wood, Vinyl, Carpet, Laminate
Fireplaces Number 1
Appliance Range, Dishwasher, Microwave, Refrigerator, Propane Water Heater, Tank Water Heater, Utility Connections for Gas Range
Laundry First Floor
Exterior
Garage Spaces 2.0
Utilities Available for Gas Range
Waterfront false
Roof Type Shingle
Total Parking Spaces 6
Garage Yes
Building
Lot Description Wooded
Foundation Concrete Perimeter
Sewer Private Sewer
Water Well
Read Less
Bought with Robert Downer • R.E.D. Development & Real Estate Group
GET MORE INFORMATION




