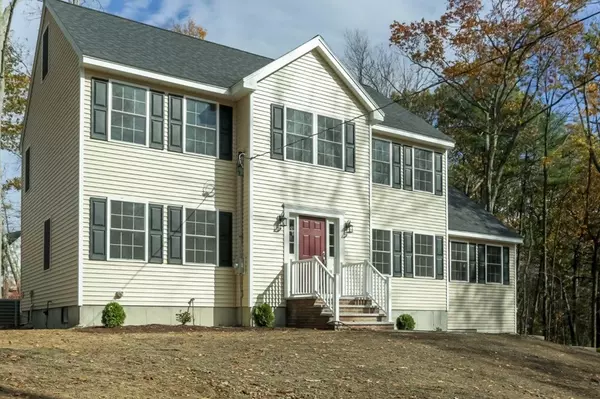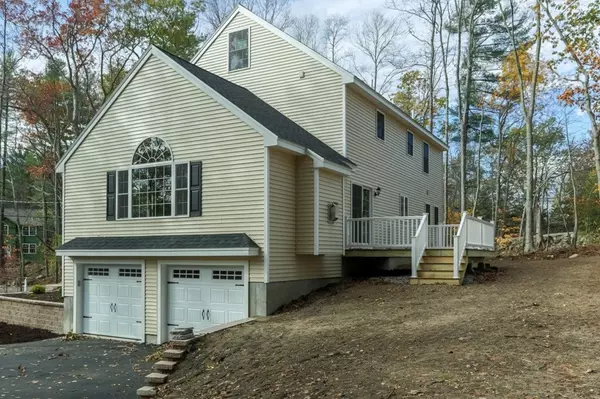For more information regarding the value of a property, please contact us for a free consultation.
1 Brandy Rock Rd Derry, NH 03038
Want to know what your home might be worth? Contact us for a FREE valuation!

Our team is ready to help you sell your home for the highest possible price ASAP
Key Details
Sold Price $439,900
Property Type Single Family Home
Sub Type Single Family Residence
Listing Status Sold
Purchase Type For Sale
Square Footage 2,374 sqft
Price per Sqft $185
MLS Listing ID 72312997
Sold Date 07/20/18
Style Colonial
Bedrooms 4
Full Baths 2
Half Baths 1
Year Built 2018
Tax Year 2018
Lot Size 3.000 Acres
Acres 3.0
Property Description
Beautiful New Colonial Home!! Last home available in new cul de sac subdivision!! This lovely home offers hardwood flooring through out, Custom cabinet packed kitchen with granite counter tops-peninsula, dining area (allowance for appliances) Formal dining room (crown molding and wainscoting) fireplaced (24x14) family room, formal living room (crown molding) half tiled bath and laundry room (tiled) Your second level offers four bedrooms, master with walk in closet, full tiled bath. Third floor walk up attic perfect if you need to add extra living space, game room ect. Home also includes a two car garage, central air, On demand hotwater. All this and set high on a three acre corner lot. Get in now and be part of finishing your beautiful new home!! Shown by appointment only!! Must see !!! We are about 60days away from completion!! (photos from similar home just built)
Location
State NH
County Rockingham
Zoning Res
Direction I-93, Exit 3, Right on Rte. 111. Follow 3 miles, left on Ermer Road. Ermer becomes Gulf Follow appro
Rooms
Family Room Flooring - Hardwood
Basement Full, Walk-Out Access, Interior Entry
Primary Bedroom Level Second
Dining Room Flooring - Hardwood
Kitchen Flooring - Hardwood, Countertops - Stone/Granite/Solid
Interior
Heating Forced Air, Propane
Cooling Central Air
Flooring Wood, Tile
Fireplaces Number 1
Fireplaces Type Family Room
Appliance Other, Propane Water Heater
Laundry Flooring - Stone/Ceramic Tile, First Floor
Exterior
Garage Spaces 2.0
Waterfront false
Roof Type Shingle
Total Parking Spaces 6
Garage Yes
Building
Lot Description Corner Lot
Foundation Concrete Perimeter
Sewer Private Sewer
Water Private
Read Less
Bought with Jim Dolliver • RE/MAX Insight
GET MORE INFORMATION




