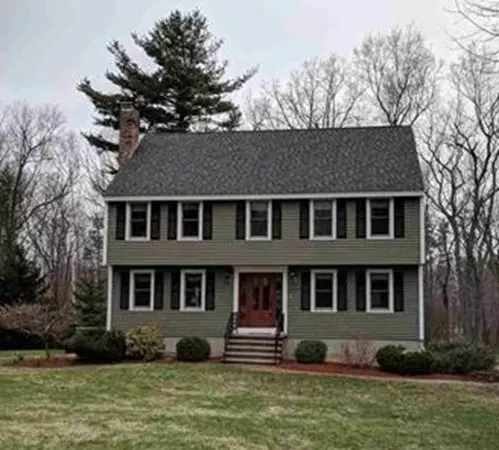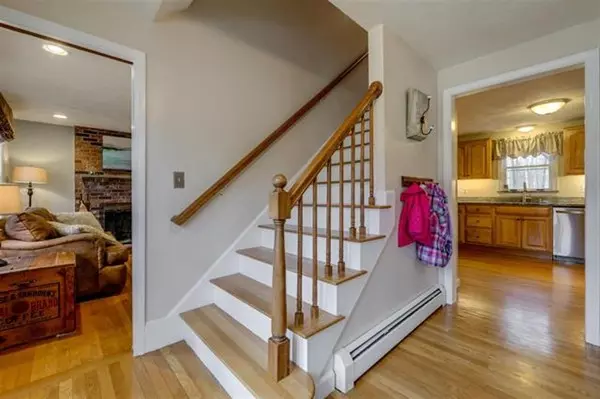For more information regarding the value of a property, please contact us for a free consultation.
16 Pentucket Drive Hampstead, NH 03826
Want to know what your home might be worth? Contact us for a FREE valuation!

Our team is ready to help you sell your home for the highest possible price ASAP
Key Details
Sold Price $409,000
Property Type Single Family Home
Sub Type Single Family Residence
Listing Status Sold
Purchase Type For Sale
Square Footage 2,330 sqft
Price per Sqft $175
MLS Listing ID 72305645
Sold Date 06/29/18
Style Colonial, Garrison
Bedrooms 3
Full Baths 1
Half Baths 2
HOA Y/N false
Year Built 1987
Annual Tax Amount $8,192
Tax Year 2016
Lot Size 1.810 Acres
Acres 1.81
Property Description
Well Maintained and Move In Ready! This three bedroom home is located on a cul-de-sac. Hardwood floors throughout the first floor of this beautiful home. Eat-in Kitchen with light birch cabinets and granite counters. Living room with brick fireplace. Dining Room ready to entertain. Master Bedroom with hardwood floors, master bath with dual vanity and beautifully tiled shower. Two additional ample sized bedrooms with brand new carpet. Cozy den for quiet space. The finished attic is currently used as a playroom, but could be your home office or guest bedroom. Plenty of walk-in storage in the unfinished are of the attic. Two car garage large enough for your truck or SUV. Use your screened in porch to enjoy nights overlooking your private, wooded backyard. Barbecue on your deck and enjoy the above ground pool. First floor laundry. Wired for generator. This is the home you have been waiting for!
Location
State NH
County Rockingham
Zoning RES
Direction From Route 111 to Central Street to Hadley Road, Left onto Pentucket. Home is on left.
Rooms
Basement Full, Walk-Out Access, Garage Access, Unfinished
Primary Bedroom Level Second
Dining Room Flooring - Hardwood
Kitchen Flooring - Hardwood, Countertops - Stone/Granite/Solid, French Doors, Exterior Access, Recessed Lighting
Interior
Interior Features Recessed Lighting, Home Office, Bonus Room
Heating Baseboard, Oil
Cooling None
Flooring Flooring - Hardwood, Flooring - Wall to Wall Carpet
Fireplaces Number 1
Fireplaces Type Living Room
Appliance Range, Dishwasher, Refrigerator, Water Treatment, Oil Water Heater, Water Heater, Utility Connections for Electric Range, Utility Connections for Electric Dryer
Laundry Main Level, Electric Dryer Hookup, Exterior Access, Washer Hookup, First Floor
Exterior
Exterior Feature Stone Wall
Garage Spaces 2.0
Pool Above Ground
Utilities Available for Electric Range, for Electric Dryer, Washer Hookup
Waterfront false
Roof Type Shingle
Total Parking Spaces 2
Garage Yes
Private Pool true
Building
Lot Description Level
Foundation Concrete Perimeter
Sewer Private Sewer
Water Private
Others
Senior Community false
Read Less
Bought with Paul Yarmo • Keller Williams Realty
GET MORE INFORMATION




