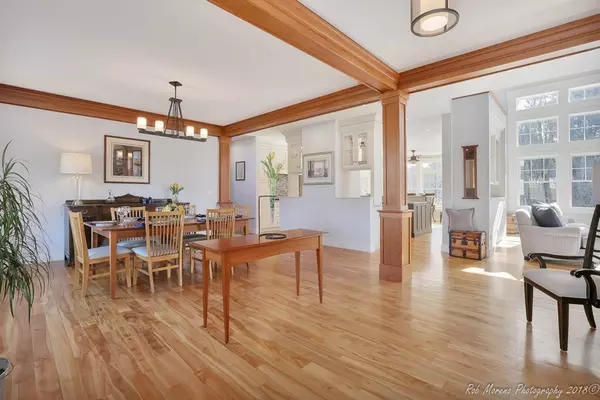For more information regarding the value of a property, please contact us for a free consultation.
14 Wadleigh Ln Hampton Falls, NH 03844
Want to know what your home might be worth? Contact us for a FREE valuation!

Our team is ready to help you sell your home for the highest possible price ASAP
Key Details
Sold Price $1,145,000
Property Type Single Family Home
Sub Type Single Family Residence
Listing Status Sold
Purchase Type For Sale
Square Footage 3,800 sqft
Price per Sqft $301
Subdivision Blue Chip Farm Estates
MLS Listing ID 72294129
Sold Date 06/29/18
Style Colonial, Contemporary
Bedrooms 4
Full Baths 3
Half Baths 1
HOA Y/N false
Year Built 2013
Annual Tax Amount $16,150
Tax Year 2017
Lot Size 4.650 Acres
Acres 4.65
Property Description
An Exquisite Work of Art! Custom built by a well-known & respected builder, this Craftsman style home was thoughtfully designed to capture the elements of nature & natural light while showcasing comfortable elegance. Sited at the end of a quiet cul-de-sac, overlooking 4+ acres of open fields & beautiful grounds, this home encompasses unparelled craftsmanship & millwork. Upon entering, this masterful form of architecture w/soaring ceilings & an abundance of windows, creates various patterns of light thru-out the day in every rm. Exciting open flr plan is perfect for entertaining. Enjoy the stunning Chef’s kitchen w/dining/sitting area, top of the line applcs & lrg island/breakfast bar. The spacious 2nd flr simply says comfort! Prepare to be WOWED w/the lavish Mstr Ste w/walk-in closets, sitting area & incredible sun-filled Mstr Bth w/radiant heat flr, amazing walk-in shower, step-in Jacuzzi tub & access to private deck. 3 add’l en suite bdrms & laundry rm complete this lvl. A must-see!!
Location
State NH
County Rockingham
Zoning A
Direction Rt 1 N or S to Rt 88 L on Drinkwater L on Wadleigh or Rt. 84 to Nason R on Drinkwater R on Wadleigh
Rooms
Family Room Cathedral Ceiling(s), Ceiling Fan(s), Closet/Cabinets - Custom Built, Flooring - Hardwood, Cable Hookup, Open Floorplan, Recessed Lighting
Basement Full, Walk-Out Access, Interior Entry, Concrete, Unfinished
Primary Bedroom Level Second
Dining Room Flooring - Hardwood, Open Floorplan
Kitchen Closet/Cabinets - Custom Built, Flooring - Hardwood, Dining Area, Pantry, Countertops - Stone/Granite/Solid, Countertops - Upgraded, Kitchen Island, Breakfast Bar / Nook, Cabinets - Upgraded, Cable Hookup, Exterior Access, Open Floorplan, Recessed Lighting, Stainless Steel Appliances, Wine Chiller
Interior
Interior Features Bathroom - Full, Bathroom - Double Vanity/Sink, Bathroom - Tiled With Tub & Shower, Open Floor Plan, Ceiling Fan(s), Cable Hookup, Closet/Cabinets - Custom Built, Pantry, Bathroom, Foyer, Office, Mud Room, Entry Hall, Central Vacuum
Heating Baseboard, Radiant, Natural Gas, Propane
Cooling Central Air
Flooring Tile, Hardwood, Flooring - Hardwood, Flooring - Stone/Ceramic Tile
Fireplaces Number 1
Fireplaces Type Family Room
Appliance Range, Dishwasher, Refrigerator, Wine Refrigerator, Water Softener, Propane Water Heater, Tank Water Heater, Plumbed For Ice Maker, Utility Connections for Gas Range, Utility Connections for Gas Oven, Utility Connections for Gas Dryer
Laundry Flooring - Stone/Ceramic Tile, Electric Dryer Hookup, Washer Hookup, Second Floor
Exterior
Exterior Feature Professional Landscaping, Horses Permitted
Garage Spaces 5.0
Community Features Shopping, Park, Walk/Jog Trails, Stable(s), Golf, Medical Facility, Bike Path, Conservation Area, Highway Access, House of Worship, Marina, Private School, Public School, T-Station
Utilities Available for Gas Range, for Gas Oven, for Gas Dryer, Washer Hookup, Icemaker Connection
Waterfront false
Waterfront Description Beach Front, Ocean, Beach Ownership(Public)
Roof Type Shingle
Total Parking Spaces 8
Garage Yes
Building
Lot Description Cul-De-Sac, Corner Lot, Wooded, Level
Foundation Concrete Perimeter
Sewer Private Sewer
Water Private
Schools
Elementary Schools Lincoln Akerman
High Schools Winnacunnet
Others
Senior Community false
Read Less
Bought with Andrea Anastas • RE/MAX Village Properties
GET MORE INFORMATION




