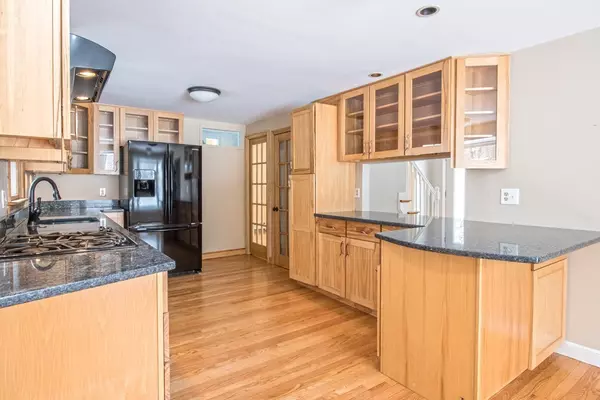For more information regarding the value of a property, please contact us for a free consultation.
215 Middle Rd Boxborough, MA 01719
Want to know what your home might be worth? Contact us for a FREE valuation!

Our team is ready to help you sell your home for the highest possible price ASAP
Key Details
Sold Price $487,840
Property Type Single Family Home
Sub Type Single Family Residence
Listing Status Sold
Purchase Type For Sale
Square Footage 2,071 sqft
Price per Sqft $235
MLS Listing ID 72293735
Sold Date 07/27/18
Style Colonial, Garrison
Bedrooms 4
Full Baths 2
HOA Y/N false
Year Built 1970
Annual Tax Amount $7,699
Tax Year 2018
Lot Size 1.510 Acres
Acres 1.51
Property Description
Wonderful colonial ready for you to just move in and call home! Situated on over 1 ½ acres and close to conservation land, walking trails, and major commuter routes, this home offers a versatile floor plan with 4 bedrooms plus a home office and/or in-law/au pair suite. With just a few finishing touches to the basement, you could easily add an exercise space, media room, or kids play area. Gaze out the bay window into the private, wooded backyard while you sip your morning coffee. Part of the Acton-Boxborough School District, which is consistently rated as one of the tops in the state. Tons of updates throughout, including granite countertops in the kitchen, new first floor full bath, new water heater and efficient gas furnace, new carpeting in family room and freshly finished hardwood floors throughout the house. Don’t miss out on this one!
Location
State MA
County Middlesex
Zoning AR
Direction Rte 111/Massachusetts Ave to Middle Road
Rooms
Family Room Flooring - Wall to Wall Carpet, Exterior Access
Basement Full, Walk-Out Access, Interior Entry, Garage Access, Concrete
Primary Bedroom Level Second
Dining Room Closet, Flooring - Hardwood
Kitchen Flooring - Hardwood, Window(s) - Bay/Bow/Box, Countertops - Stone/Granite/Solid, Breakfast Bar / Nook
Interior
Interior Features Closet, Sitting Room, Office
Heating Baseboard, Natural Gas
Cooling None
Flooring Tile, Carpet, Hardwood, Flooring - Wall to Wall Carpet, Flooring - Hardwood
Fireplaces Number 1
Fireplaces Type Dining Room
Appliance Range, Dishwasher, Washer, Dryer, Gas Water Heater, Tank Water Heater, Plumbed For Ice Maker, Utility Connections for Gas Range, Utility Connections for Electric Oven, Utility Connections for Electric Dryer
Laundry Washer Hookup
Exterior
Garage Spaces 2.0
Community Features Shopping, Park, Walk/Jog Trails, Golf, Conservation Area, Highway Access
Utilities Available for Gas Range, for Electric Oven, for Electric Dryer, Washer Hookup, Icemaker Connection
Waterfront false
Roof Type Shingle
Total Parking Spaces 4
Garage Yes
Building
Lot Description Wooded
Foundation Concrete Perimeter
Sewer Private Sewer
Water Private
Schools
Elementary Schools Choice
Middle Schools Rj Grey Jhs
High Schools A-B Regional Hs
Others
Senior Community false
Read Less
Bought with Alan R. Griffin • Real Estate Results, LLC
GET MORE INFORMATION




