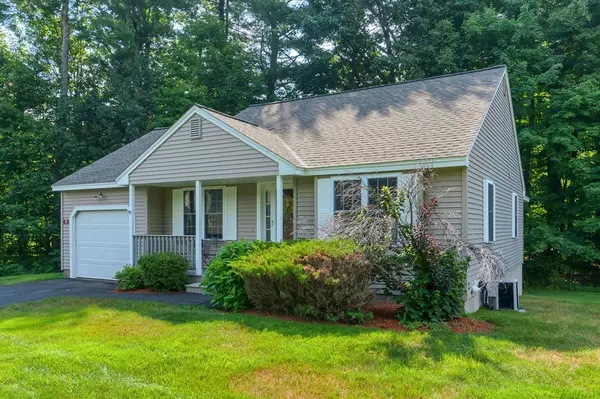For more information regarding the value of a property, please contact us for a free consultation.
17 Saint John Lane #17 Hampstead, NH 03841
Want to know what your home might be worth? Contact us for a FREE valuation!

Our team is ready to help you sell your home for the highest possible price ASAP
Key Details
Sold Price $270,000
Property Type Condo
Sub Type Condominium
Listing Status Sold
Purchase Type For Sale
Square Footage 1,284 sqft
Price per Sqft $210
MLS Listing ID 72545738
Sold Date 08/22/19
Bedrooms 2
Full Baths 1
HOA Fees $325/mo
HOA Y/N true
Year Built 1997
Annual Tax Amount $4,680
Tax Year 2016
Lot Size 0.410 Acres
Acres 0.41
Property Description
Highest and Best due Thursday, 8/8 at 12:00 PM. Welcome Home! This adorable ranch in Hampstead is looking for a new owner! Let someone else worry about the landscaping and snow removal while you sit back and relax. One level living saves you trips up and down stairs. Kitchen has two large windows that let tons of natural light pour in as well as a gas stove and appliances to stay. Open living and dining area with high ceilings for a spacious feel are complete with a gas fireplace. Both the living room and master bedroom have access to the rear deck and screened in porch, great for the warmer evenings. Full bathroom with washer and dryer to stay complete this home. New flooring and paint throughout home, one car garage and tons of storage space available in the basement. Come see for yourself, schedule a showing today!
Location
State NH
County Rockingham
Zoning RES
Direction Rt 111 to Rt 121 North, right onto St. John Lane.
Rooms
Primary Bedroom Level Main
Kitchen Flooring - Laminate, Gas Stove
Interior
Heating Forced Air
Cooling Central Air
Flooring Laminate
Fireplaces Number 1
Fireplaces Type Living Room
Appliance Range, Dishwasher, Microwave, Refrigerator, Tank Water Heaterless, Utility Connections for Gas Range, Utility Connections for Electric Dryer
Laundry Washer Hookup
Exterior
Garage Spaces 1.0
Community Features Shopping, Park, Walk/Jog Trails, Conservation Area, Highway Access, Public School
Utilities Available for Gas Range, for Electric Dryer, Washer Hookup
Waterfront false
Roof Type Shingle
Total Parking Spaces 3
Garage Yes
Building
Story 1
Sewer Public Sewer
Water Public
Schools
Elementary Schools Central
Middle Schools Middle
High Schools Timberlane
Others
Senior Community false
Acceptable Financing Contract
Listing Terms Contract
Read Less
Bought with Ann Bennett • Keller Williams Realty Metropolitan
GET MORE INFORMATION




