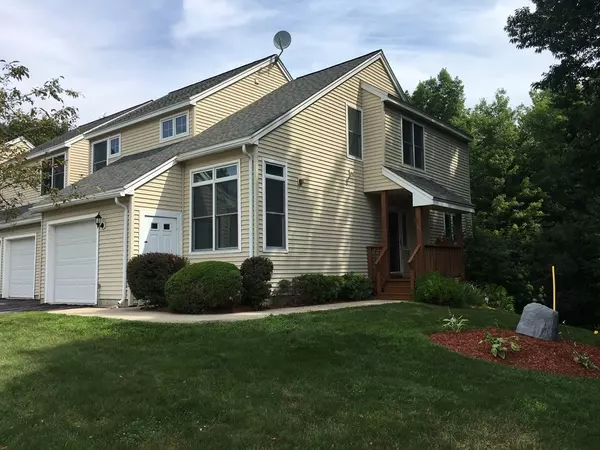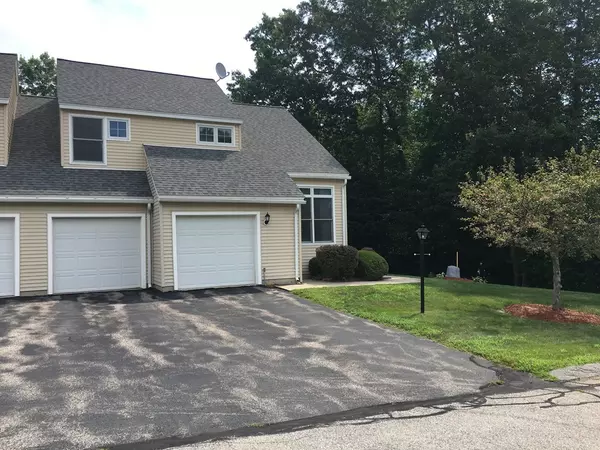For more information regarding the value of a property, please contact us for a free consultation.
26 Coles Way #26 Atkinson, NH 03811
Want to know what your home might be worth? Contact us for a FREE valuation!

Our team is ready to help you sell your home for the highest possible price ASAP
Key Details
Sold Price $343,750
Property Type Condo
Sub Type Condominium
Listing Status Sold
Purchase Type For Sale
Square Footage 1,998 sqft
Price per Sqft $172
MLS Listing ID 72542700
Sold Date 09/12/19
Bedrooms 2
Full Baths 2
Half Baths 1
HOA Fees $307/mo
HOA Y/N true
Year Built 2000
Annual Tax Amount $4,746
Tax Year 2018
Property Description
OPEN HOUSES ON 8/10 & 8/11 HAVE BEEN CANCELLED!! Immaculate end unit townhouse in Atkinson Woods! Boasting inlaid hardwood floors in the living room and 2nd level foyer, the living room also has cathedral ceilings, gas fireplace and walkout deck. The eat-in kitchen has gleaming granite counters, recessed lighting, stainless steel appliances, and a gas stove for you cooking enthusiasts. Large tiled foyer leading to the dining room with hardwood and French doors. The master bed has cathedral ceilings, a large walk-in closet and private master bath. The second bedroom also has its own private bath and the laundry is on the 2nd floor! The basement is finished with walk out french doors to a beautiful back yard. There is an additional room that can be used for an office or guest room. This home has a TWO car garage, central air conditioning and central vac. It’s definitely a must see!!!
Location
State NH
County Rockingham
Zoning Res
Direction Rt 111 to Lakeside Drive to Snug Harbor Lane to Coles Way
Interior
Heating Forced Air, Natural Gas
Cooling Central Air
Flooring Wood, Tile, Carpet, Wood Laminate
Fireplaces Number 1
Appliance Range, Dishwasher, Microwave, Refrigerator, Propane Water Heater
Laundry In Unit
Exterior
Garage Spaces 2.0
Waterfront false
Roof Type Shingle
Total Parking Spaces 4
Garage Yes
Building
Story 3
Sewer Private Sewer
Water Well, Private
Others
Pets Allowed Breed Restrictions
Read Less
Bought with Linda Early • Coco, Early & Associates
GET MORE INFORMATION




