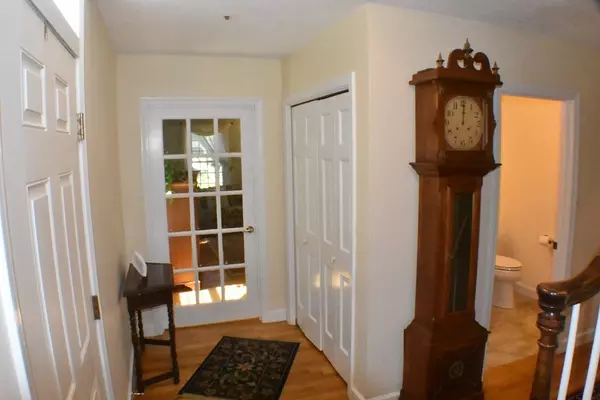For more information regarding the value of a property, please contact us for a free consultation.
6 Lamplight Dr #6 Atkinson, NH 03811
Want to know what your home might be worth? Contact us for a FREE valuation!

Our team is ready to help you sell your home for the highest possible price ASAP
Key Details
Sold Price $339,500
Property Type Condo
Sub Type Condominium
Listing Status Sold
Purchase Type For Sale
Square Footage 2,986 sqft
Price per Sqft $113
MLS Listing ID 72518682
Sold Date 08/06/19
Bedrooms 2
Full Baths 2
Half Baths 1
HOA Fees $503/mo
HOA Y/N true
Year Built 1988
Annual Tax Amount $5,440
Tax Year 2018
Property Description
PRICE REDUCTION ! Come home to the feel of "old Colonial NE" in this charming Condo complex. Beautiful 2 BR 2.5 BA upgraded unit has Granite Kitchen, Cherry Cabinets, Double Sink, Fully Applianced. Living Room has wood burning FP and gorgeous Dentil mantle, Dining Room with bump out and most of LL is gleaming hardwood. Kitchen has doors to deck and lush lawn, Oversized Master BR En Suite full bath with vintage patterned tile, granite vanity, built ins. Loft above MBR great as an office, playroom. 1/2 BA and 2nd 3/4 bath updated with granite vanities, brushed nickel water features,designer lighting and patterned ceramic tile. Basement has approx 600 sq ft of finished space with berber carpet, wet bar and awesome space for entertaining or relaxation.1st floor laundry and just a few steps from garage to kitchen for easy access. All windows and front/deck doors replaced within 5 years. Beautiful common area with lush lawns, exterior and deck maintained by Assn. Super Low Taxes!
Location
State NH
County Rockingham
Zoning TR-2 R
Direction Rte 111 to Island Pond Rd to Westside Dr to Lexington, Rt on Lamplight.
Rooms
Primary Bedroom Level Second
Dining Room Flooring - Hardwood, Window(s) - Bay/Bow/Box, Wainscoting, Crown Molding
Kitchen Flooring - Stone/Ceramic Tile, Dining Area, Pantry, Countertops - Stone/Granite/Solid, Kitchen Island, Cabinets - Upgraded, Deck - Exterior, Recessed Lighting, Remodeled, Lighting - Pendant
Interior
Interior Features Loft, Central Vacuum, Wet Bar
Heating Forced Air, Natural Gas
Cooling Central Air
Flooring Wood, Tile, Carpet
Fireplaces Number 1
Fireplaces Type Living Room
Appliance Range, Dishwasher, Microwave, Refrigerator, Washer, Dryer, Vacuum System, Water Softener, Propane Water Heater, Utility Connections for Gas Range, Utility Connections for Gas Oven, Utility Connections for Electric Dryer
Laundry First Floor, In Unit, Washer Hookup
Exterior
Exterior Feature Garden, Professional Landscaping
Garage Spaces 1.0
Community Features Shopping, Park, Walk/Jog Trails, Golf, Medical Facility, Conservation Area, Highway Access, House of Worship, Private School, Public School
Utilities Available for Gas Range, for Gas Oven, for Electric Dryer, Washer Hookup
Waterfront false
Roof Type Shingle
Total Parking Spaces 1
Garage Yes
Building
Story 3
Sewer Private Sewer
Water Well
Others
Pets Allowed Yes
Read Less
Bought with Non Member • Non Member Office
GET MORE INFORMATION




