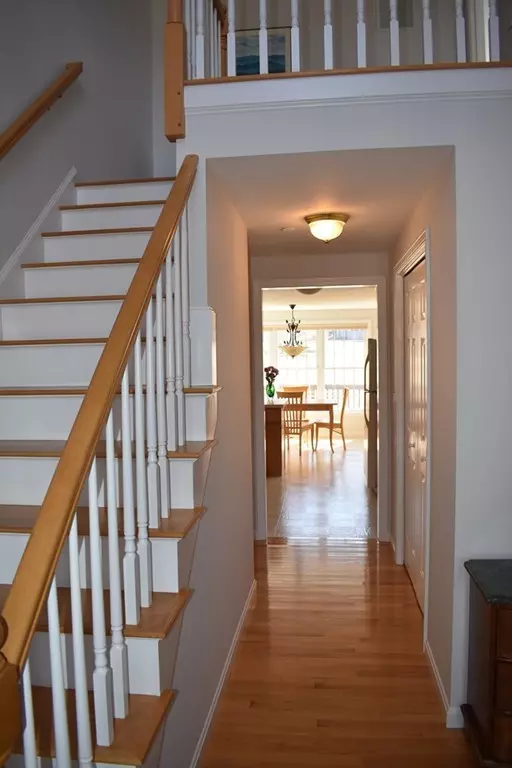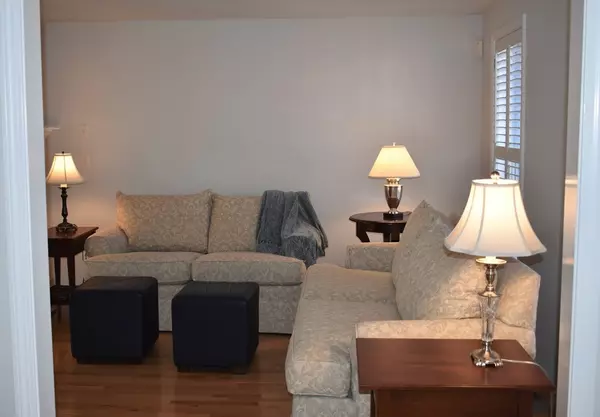For more information regarding the value of a property, please contact us for a free consultation.
7 Heald Bailey Dr #7 Atkinson, NH 03811
Want to know what your home might be worth? Contact us for a FREE valuation!

Our team is ready to help you sell your home for the highest possible price ASAP
Key Details
Sold Price $376,500
Property Type Condo
Sub Type Condominium
Listing Status Sold
Purchase Type For Sale
Square Footage 1,928 sqft
Price per Sqft $195
MLS Listing ID 72469548
Sold Date 05/31/19
Bedrooms 2
Full Baths 2
Half Baths 1
HOA Fees $335/mo
HOA Y/N true
Year Built 2001
Annual Tax Amount $4,717
Tax Year 2018
Property Description
Spacious Townhome in prestigious Settler’s Ridge in Atkinson is a rare find! Pristinely maintained 2 Bed, 2.5 Bath home in this quiet area welcomes you W/ large LL Master BR, ensuite bath W/ shower, jacuzzi tub & double sinks, brand new fresh carpet W/ sitting area &DBL closets. Living Room W/ mantled gas fireplace & dining room adjacent. With Spring upon us enjoy the outdoor deck off the kitchen W/ ample room for patio table, chairs, & grill to host summer soirees. Kitchen boasts large L-shape counter W/ room for 2 bar stools plus an eat in area. 2 car Garage allows easy entry into a hallway few steps to kitchen w/ Large DBL door pantry W/plenty of storage space. 1/2 bath W/ laundry hookups completes the LL. Hardwood throughout most of LL. Stairs lead up to open, sunny loft & 2nd BR W/ DBL closets & ensuite bath W/ full tub/shower.Central AC, Low Assn Dues, Public Water, Commty Septic. ** New: Showings Start 3/30. All offers will be presented Tues April 2nd 6PM
Location
State NH
County Rockingham
Zoning RR-2 R
Direction Rte 121/Main St to Pope Rd, Right on McFarlands Pass, left on Heald Bailey
Rooms
Primary Bedroom Level Main
Dining Room Flooring - Hardwood
Kitchen Flooring - Vinyl, Lighting - Overhead
Interior
Interior Features Loft, Internet Available - Unknown
Heating Forced Air, Natural Gas
Cooling Central Air
Flooring Wood, Tile, Vinyl, Carpet
Fireplaces Number 1
Fireplaces Type Living Room
Appliance Range, Dishwasher, Microwave, Refrigerator, Propane Water Heater, Utility Connections for Gas Range, Utility Connections for Electric Oven, Utility Connections for Gas Dryer
Laundry First Floor, In Unit, Washer Hookup
Exterior
Exterior Feature Garden, Professional Landscaping
Garage Spaces 2.0
Community Features Shopping, Tennis Court(s), Park, Walk/Jog Trails, Conservation Area, House of Worship, Public School
Utilities Available for Gas Range, for Electric Oven, for Gas Dryer, Washer Hookup
Waterfront false
Roof Type Shingle
Total Parking Spaces 2
Garage Yes
Building
Story 2
Sewer Private Sewer
Water Public
Others
Pets Allowed Yes
Senior Community false
Read Less
Bought with Jeanne Geisser • Better Homes and Gardens Real Estate - The Masiello Group
GET MORE INFORMATION




