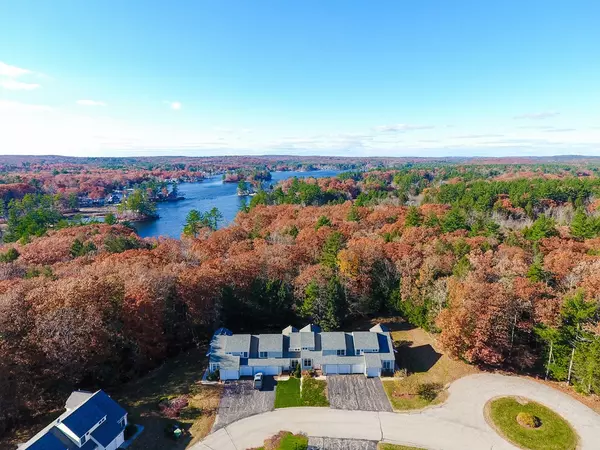For more information regarding the value of a property, please contact us for a free consultation.
21 Snug Harbor Ln #21 Atkinson, NH 03811
Want to know what your home might be worth? Contact us for a FREE valuation!

Our team is ready to help you sell your home for the highest possible price ASAP
Key Details
Sold Price $329,900
Property Type Condo
Sub Type Condominium
Listing Status Sold
Purchase Type For Sale
Square Footage 2,274 sqft
Price per Sqft $145
MLS Listing ID 72422599
Sold Date 02/14/19
Bedrooms 2
Full Baths 2
Half Baths 1
HOA Fees $287/mo
HOA Y/N true
Year Built 2001
Annual Tax Amount $4,870
Tax Year 2017
Property Description
Stunning townhouse in sought after Atkinson Woods. Situated in a quiet cul-de-sac in one of the newest buildings in the complex with hiking trails and Big Island Pond within walking distance. Atkinson Woods also offers gated storage area to park your boat and RV, all included in your low HOA fees. This stunning townhouse is geared for the gourmet with gas stove top, electric range, beautiful cabinets and top of the line counter tops. Spacious foyer leads to kitchen and large formal dining room with 9’ windows for a bright and welcoming dining experience. Then three steps up lead to formal living room with gas fireplace and balcony overlooking private backyard. This exceptional townhouse boasts two-bedroom suites, both with full bathrooms and walk in closets. Best of all, the laundry closet is on 2nd floor in between both bedrooms. On lower level is your office/den/family room with gas fireplace and sliding doors leading to a beautiful walkout stone patio.
Location
State NH
County Rockingham
Zoning RR-3 R
Direction Rt 93N to Exit 3 onto Rt. 111, Follow 5.4 miles. Left onto Lakeside Dr, right onto Snug Harbor
Rooms
Family Room Ceiling Fan(s), French Doors, Exterior Access
Primary Bedroom Level Second
Dining Room Window(s) - Picture, Handicap Accessible
Kitchen Window(s) - Picture, Countertops - Stone/Granite/Solid, Countertops - Upgraded, Cabinets - Upgraded, Exterior Access, Remodeled, Stainless Steel Appliances
Interior
Interior Features Central Vacuum, Wired for Sound
Heating Forced Air, Individual, Propane
Cooling Central Air, Individual
Fireplaces Number 2
Fireplaces Type Family Room, Living Room
Appliance Range, Dishwasher, Microwave, Refrigerator, Vacuum System, Propane Water Heater, Tank Water Heater, Utility Connections for Gas Range, Utility Connections for Electric Oven
Laundry In Unit
Exterior
Exterior Feature Balcony
Garage Spaces 2.0
Community Features Shopping, Walk/Jog Trails, Highway Access
Utilities Available for Gas Range, for Electric Oven
Waterfront true
Waterfront Description Beach Front, Lake/Pond, Walk to
Total Parking Spaces 2
Garage Yes
Building
Story 5
Sewer Private Sewer
Water Well, Private
Schools
Elementary Schools Academy School
Middle Schools Timberland Mdle
High Schools Timberland Hs
Others
Senior Community false
Read Less
Bought with William Eacrett • Coco Early & Associates Windham Division LLC
GET MORE INFORMATION




