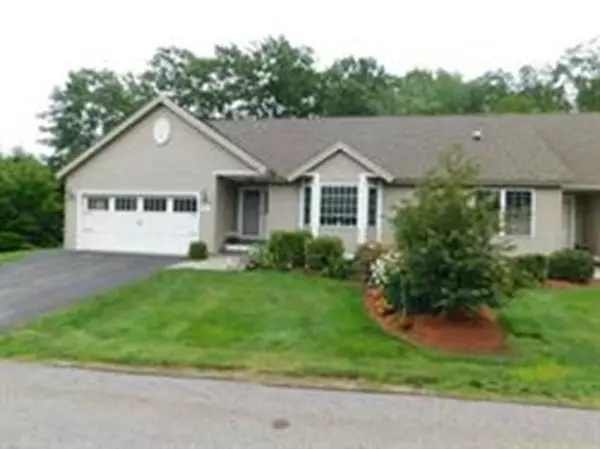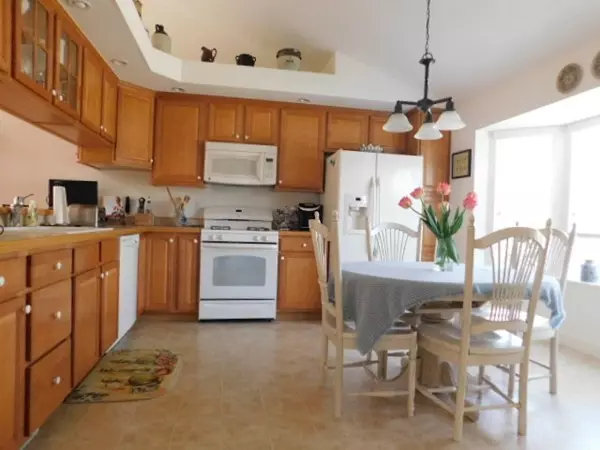For more information regarding the value of a property, please contact us for a free consultation.
2 Bethany Ln #2 Hampstead, NH 03826
Want to know what your home might be worth? Contact us for a FREE valuation!

Our team is ready to help you sell your home for the highest possible price ASAP
Key Details
Sold Price $324,900
Property Type Condo
Sub Type Condominium
Listing Status Sold
Purchase Type For Sale
Square Footage 2,400 sqft
Price per Sqft $135
MLS Listing ID 72374394
Sold Date 09/28/18
Style Other (See Remarks)
Bedrooms 2
Full Baths 2
Half Baths 1
HOA Fees $260/mo
HOA Y/N true
Year Built 2009
Annual Tax Amount $6,321
Tax Year 2016
Property Description
Angle Woods Pond- Very well Maintained end unit Ranch with 2 bedrooms and 2 car attached garage. Features include a fireplaced living room with Vaulted ceilings and hardwood floors leading out to a private deck. The cabinet packed Kitchen has a breakfast bar and is open to the living room. The large first floor Master bedroom includes a master bath. The finished walk out lower level has 2 large finished rooms great for a family , office, or entertainment rooms. There is a beautiful beach with picnic area on Angle Pond and walking trails all located on the property.
Location
State NH
County Rockingham
Zoning A-RES
Direction Rte 111 to Emerson to Squire Ridge to Bethany
Rooms
Family Room Bathroom - Half, Flooring - Wall to Wall Carpet, Exterior Access
Primary Bedroom Level First
Kitchen Cathedral Ceiling(s)
Interior
Interior Features Office, Central Vacuum
Heating Central, Forced Air, Propane
Cooling Central Air
Flooring Tile, Hardwood, Flooring - Stone/Ceramic Tile
Fireplaces Number 1
Fireplaces Type Living Room
Appliance Propane Water Heater
Laundry First Floor
Exterior
Garage Spaces 2.0
Community Features Walk/Jog Trails, Adult Community
Waterfront true
Waterfront Description Beach Front, Lake/Pond, 0 to 1/10 Mile To Beach, Beach Ownership(Private)
Roof Type Shingle
Total Parking Spaces 2
Garage Yes
Building
Story 2
Sewer Private Sewer
Water Well
Others
Pets Allowed Breed Restrictions
Read Less
Bought with Sherry Bourque • RE/MAX Main St. Associates
GET MORE INFORMATION




