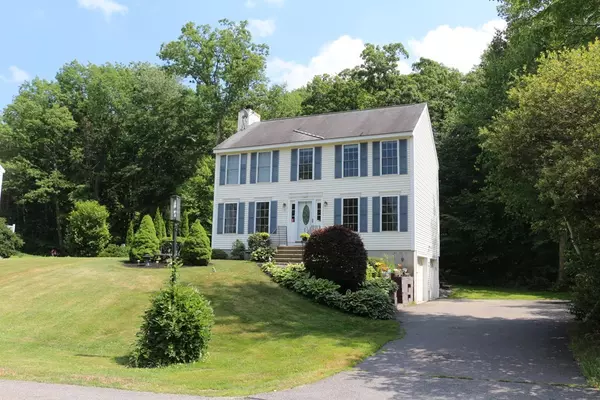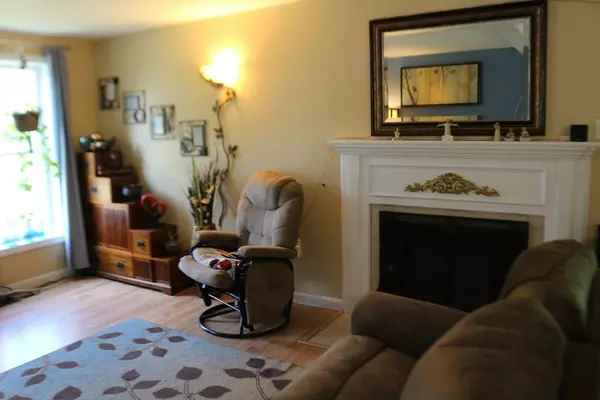For more information regarding the value of a property, please contact us for a free consultation.
23 Drew Woods Dr #23 Derry, NH 03038
Want to know what your home might be worth? Contact us for a FREE valuation!

Our team is ready to help you sell your home for the highest possible price ASAP
Key Details
Sold Price $300,000
Property Type Condo
Sub Type Condominium
Listing Status Sold
Purchase Type For Sale
Square Footage 1,776 sqft
Price per Sqft $168
MLS Listing ID 72356488
Sold Date 08/31/18
Bedrooms 3
Full Baths 1
Half Baths 1
HOA Fees $172/mo
HOA Y/N true
Year Built 2000
Annual Tax Amount $6,990
Tax Year 2018
Property Description
Highly Sought After Drew Woods Colonial built in 2000! Original owner has lovingly maintained & updated this home w/Generac Generator and 3 person Bullfrog Hot Tub in the attached sunrm. Detached home offers the comfort & conveniences of condo living in a beautifully landscaped Community while offering the owners the ability to work around the yard & maintain the land as they like. Front to back Living room w/wood burning fireplace opens to the sunroom w/hottub & a massive eat-in-kitchen w/black appliances, pantry closet & pergo flooring. Sliders in the kitchen open to your private wood deck overlooking a peaceful wooded setting. The formal Dining Rm is right off the kitchen for ease of entertaining w/pergo floors and lots of natural sunlight. There is also a half bath. Front to back Master Bedroom w/huge walk-in closet & door to the Full bath w/tub/shower combo, window & laundry space w/energy saver washer & dryer included. 2 spacious bedrooms, plus loft space w/window, perfect office
Location
State NH
County Rockingham
Zoning LMDR
Direction Hampstead Road to Oleson Road to right into Drew Woods, bear right. House on the right.
Rooms
Primary Bedroom Level Second
Dining Room Flooring - Wood
Kitchen Flooring - Wood, Dining Area, Pantry, Countertops - Upgraded, Deck - Exterior, Exterior Access, Open Floorplan
Interior
Interior Features Sun Room, Loft
Heating Forced Air, Individual, Unit Control, Propane
Cooling Central Air
Flooring Vinyl, Carpet, Other, Flooring - Wall to Wall Carpet
Fireplaces Number 1
Fireplaces Type Living Room
Appliance Range, Dishwasher, Microwave, Refrigerator, Washer, Dryer, Electric Water Heater, Tank Water Heater, Utility Connections for Electric Range, Utility Connections for Electric Oven, Utility Connections for Electric Dryer
Laundry Electric Dryer Hookup, Washer Hookup, Second Floor, In Unit
Exterior
Exterior Feature Storage, Decorative Lighting, Garden
Garage Spaces 2.0
Community Features Public Transportation, Shopping, Tennis Court(s), Park, Walk/Jog Trails, Stable(s), Golf, Medical Facility, Laundromat, Bike Path, Highway Access, House of Worship, Public School
Utilities Available for Electric Range, for Electric Oven, for Electric Dryer, Washer Hookup
Waterfront false
Roof Type Shingle
Total Parking Spaces 4
Garage Yes
Building
Story 2
Sewer Private Sewer
Water Well
Schools
Elementary Schools East Derry
Middle Schools Gilbert H. Hood
High Schools Pinkerton Acade
Others
Pets Allowed Yes
Senior Community false
Acceptable Financing Contract
Listing Terms Contract
Read Less
Bought with Laurice O Connell • LAER Realty Partners
GET MORE INFORMATION




