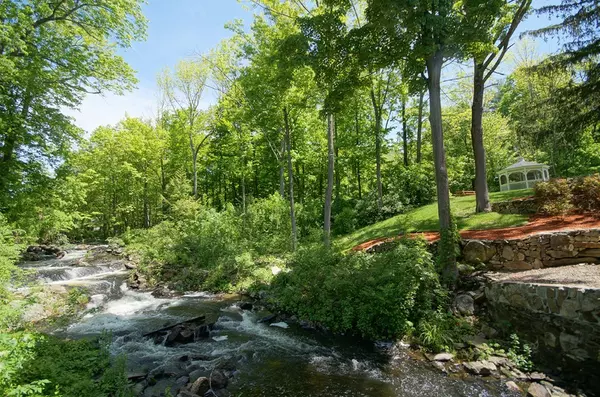For more information regarding the value of a property, please contact us for a free consultation.
7 Chester Rd #307 Derry, NH 03038
Want to know what your home might be worth? Contact us for a FREE valuation!

Our team is ready to help you sell your home for the highest possible price ASAP
Key Details
Sold Price $299,900
Property Type Condo
Sub Type Condominium
Listing Status Sold
Purchase Type For Sale
Square Footage 1,343 sqft
Price per Sqft $223
MLS Listing ID 72337636
Sold Date 07/24/18
Bedrooms 2
Full Baths 2
HOA Fees $331/mo
HOA Y/N true
Year Built 1910
Annual Tax Amount $5,976
Tax Year 2017
Property Description
(This unit is on the East Derry Rd Entrance) ONE-OF-A-KIND Top Floor Converted Mill Condo with DESIRABLE Attached Heated Garage! The Benjamin Chase Mill consists of a converted historic woodworking mill and provides a picturesque setting for the 36 luxury condominiums. As you enter this STUNNING Penthouse Style TOP FLOOR condo, you WALK BACK in TIME with Stunning ORIGINAL Wood BEAMED Ceilings. This unit offers the ULTIMATE Open Concept Design, Ideal for Entertaining. Cherry Hardwood Floors Flow THROUGHOUT. A modern kitchen is ready for cooking your favorite meals with GRANITE Counters, STAINLESS STEEL Appliance, CHERRY Cabinets and Custom Lighting. RELAX on your Deck while listening to the SOUNDS of the RIVER and Expansive Wooded Views. The MASTER SUITE offers a Large Walk-In Closet and a FABULOUS Master Bath with a RELAXING JETTED TUB and Custom Marble Tile Floors. Don’t Miss THIS HIGHLY DESIRABLE UNIT at the Chase Mill. 55+ Community, under 55 possible. VIEW VIRTUAL TOUR.
Location
State NH
County Rockingham
Zoning Res
Direction Route 102 to East Derry Road Entrance
Rooms
Primary Bedroom Level Second
Interior
Heating Forced Air, Natural Gas
Cooling Central Air
Flooring Hardwood
Fireplaces Number 1
Appliance Range, Dishwasher, Disposal, Microwave, Refrigerator, Washer, Dryer, Electric Water Heater, Tank Water Heater
Exterior
Garage Spaces 1.0
Community Features Golf, Adult Community
Waterfront true
Waterfront Description Waterfront, Beach Front, River, Lake/Pond, 1 to 2 Mile To Beach, Beach Ownership(Public)
Roof Type Rubber
Total Parking Spaces 1
Garage Yes
Building
Story 1
Sewer Public Sewer
Water Public
Schools
High Schools Pinkerton
Others
Pets Allowed Breed Restrictions
Senior Community true
Read Less
Bought with Terry Scattergood • Berkshire Hathaway HomeServices Verani Realty
GET MORE INFORMATION




