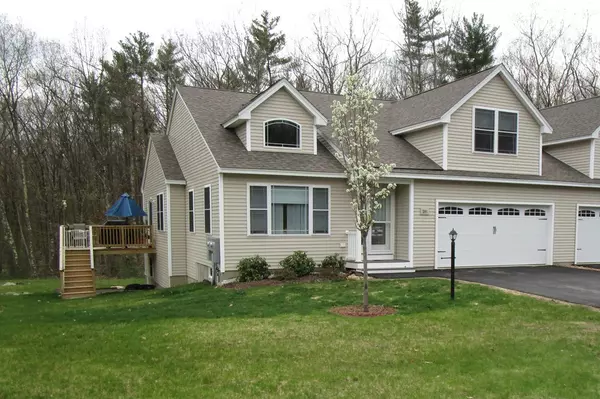For more information regarding the value of a property, please contact us for a free consultation.
18L Indian Hill Road #18L Derry, NH 03038
Want to know what your home might be worth? Contact us for a FREE valuation!

Our team is ready to help you sell your home for the highest possible price ASAP
Key Details
Sold Price $345,000
Property Type Condo
Sub Type Condominium
Listing Status Sold
Purchase Type For Sale
Square Footage 2,100 sqft
Price per Sqft $164
MLS Listing ID 72322438
Sold Date 07/30/18
Bedrooms 3
Full Baths 3
HOA Fees $290/mo
HOA Y/N true
Year Built 2016
Annual Tax Amount $8,857
Tax Year 2017
Property Description
FANTASTIC NEW PRICE = SUPER VALUE! Welcome to Indian Hill Estates in a quiet country location at the end of the cul-de-sac is this spacious 2 year young condo in a nice 55+ community. Nice covered entry leads to a sun drenched open concept floor plan with cathedral ceilings,hardwood floors, lots of windows, cabinet packed kitchen has huge center island, top energy efficient appliances & sliders to large deck to enjoy private views at this location. There's a large 1st floor master bedroom with master bath and walk in closet, 2nd bedroom used as office and a nice guest full bath and separate laundry. The 2nd level has a huge guest or 2nd master bedroom suite complete with 3/4 bath, sitting room with wet bar and tons of storage. Lower level walk out basement with day light windows & slider for extra living area & storage. There's a large 2 car attached garage with tons of parking plus this is a super location close to Windham line, Rte 28 & 111 PLUS VA FINANCING IS OKAY!!
Location
State NH
County Rockingham
Zoning LDR
Direction Route 28 to Goodhue Road to Indian Hill Road to unit 18L
Rooms
Primary Bedroom Level First
Dining Room Cathedral Ceiling(s), Flooring - Hardwood, Open Floorplan
Kitchen Flooring - Hardwood, Kitchen Island, Cabinets - Upgraded, Deck - Exterior, Open Floorplan, Slider
Interior
Interior Features Wet bar, Bonus Room
Heating Forced Air, Propane
Cooling Central Air
Flooring Vinyl, Carpet, Hardwood, Flooring - Wall to Wall Carpet
Appliance Range, Oven, Dishwasher, Refrigerator, Range Hood, Propane Water Heater, Utility Connections for Electric Range, Utility Connections for Electric Dryer
Laundry Electric Dryer Hookup, Washer Hookup, First Floor, In Unit
Exterior
Exterior Feature Professional Landscaping
Garage Spaces 2.0
Community Features Shopping, Walk/Jog Trails, Golf, Conservation Area, Highway Access, Adult Community
Utilities Available for Electric Range, for Electric Dryer, Washer Hookup
Waterfront false
Roof Type Shingle
Total Parking Spaces 4
Garage Yes
Building
Story 2
Sewer Private Sewer
Water Private, Shared Well
Others
Pets Allowed Yes
Read Less
Bought with Trevor T. Gearin • Century 21 McLennan & Company
GET MORE INFORMATION




