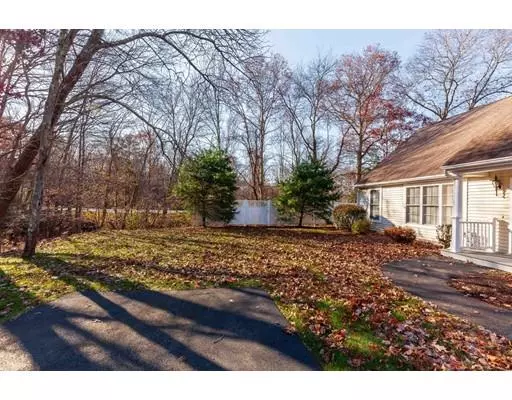For more information regarding the value of a property, please contact us for a free consultation.
3 Twin Brooks Dr Easton, MA 02375
Want to know what your home might be worth? Contact us for a FREE valuation!

Our team is ready to help you sell your home for the highest possible price ASAP
Key Details
Sold Price $367,250
Property Type Single Family Home
Sub Type Single Family Residence
Listing Status Sold
Purchase Type For Sale
Square Footage 1,344 sqft
Price per Sqft $273
Subdivision Twin Brooks
MLS Listing ID 72423832
Sold Date 03/28/19
Style Ranch
Bedrooms 3
Full Baths 2
HOA Fees $365/mo
HOA Y/N true
Year Built 2002
Annual Tax Amount $6,038
Tax Year 2018
Lot Size 0.900 Acres
Acres 0.9
Property Description
IMMACULATE home in Twin Brooks with a HUGE over-sized GARAGE. This is Easton's most sought after adult community (55+ development). It is located at the beginning of the development close to the entrance for Easy access in and Easy access out. This property is THE best value in all of Twin Brooks. With fresh paint and new carpets the home is a neutral palette ready for your appointments. The garage is heated and over-sized and works beautifully as a workshop. The Community Center has a pool, gym, function room, library, sewing room, game/pool table room in addition there are walking trails with bridges and gorgeous landscaping. With cost effective gas heat, low HOA fees, and a home priced this low your monthly expenditures will leave you with extra money in your pocket. Don't miss this opportunity to live on one floor and stop shoveling and raking leaves. The seller has range priced the property and will entertain offers between $375,000 - $400,000
Location
State MA
County Bristol
Area South Easton
Zoning RES
Direction 106 Heading towards Mansfield on the right. Gated Community
Rooms
Primary Bedroom Level Main
Dining Room Flooring - Wall to Wall Carpet, Exterior Access, Open Floorplan, Slider
Kitchen Flooring - Stone/Ceramic Tile, Open Floorplan, Peninsula
Interior
Heating Forced Air, Natural Gas
Cooling Central Air
Flooring Carpet, Laminate
Appliance Refrigerator, Washer/Dryer
Laundry Main Level, First Floor
Exterior
Garage Spaces 2.0
Fence Fenced/Enclosed
Community Features Shopping, Pool, Tennis Court(s), Park, Walk/Jog Trails, Stable(s), Golf, Medical Facility, Conservation Area, Highway Access, House of Worship, Public School, University
Waterfront false
Roof Type Shingle
Total Parking Spaces 3
Garage Yes
Building
Lot Description Wooded, Level
Foundation Slab
Sewer Private Sewer
Water Public
Others
Senior Community true
Acceptable Financing Contract
Listing Terms Contract
Read Less
Bought with Matos Home Team • RE/MAX Welcome Home
GET MORE INFORMATION




