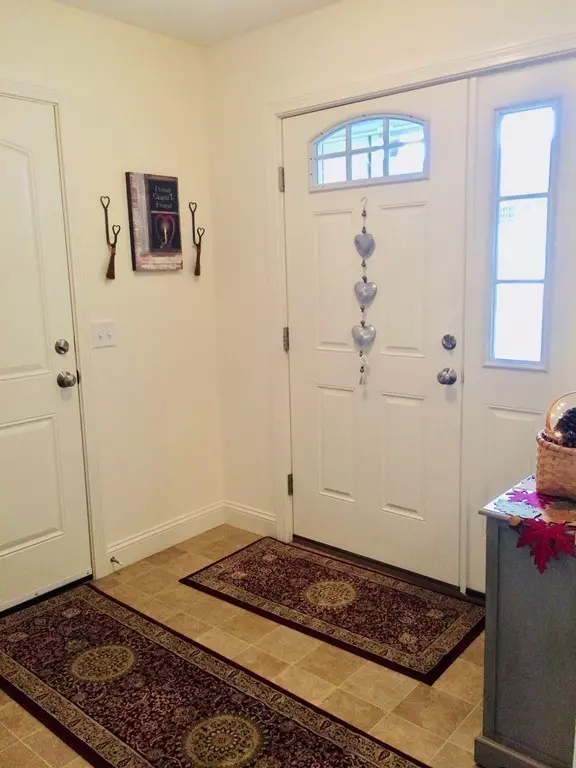For more information regarding the value of a property, please contact us for a free consultation.
14 Stevens Ct #14 Atkinson, NH 03811
Want to know what your home might be worth? Contact us for a FREE valuation!

Our team is ready to help you sell your home for the highest possible price ASAP
Key Details
Sold Price $370,000
Property Type Condo
Sub Type Condominium
Listing Status Sold
Purchase Type For Sale
Square Footage 2,192 sqft
Price per Sqft $168
MLS Listing ID 72590173
Sold Date 02/28/20
Bedrooms 2
Full Baths 2
Half Baths 1
HOA Fees $315/mo
HOA Y/N true
Year Built 2017
Annual Tax Amount $5,809
Tax Year 2018
Property Description
Welcome home! Move right in, like new (2017) Ranch style Condo/Townhouse in desirable "Sawmill Ridge" on cul-de-sac w/1-car garage & 3 additional parking spaces. Main level/1st floor: Cathedral living room w/ceiling fan, gas fireplace & hardwood floors. Large eat-in kitchen w/lots of maple soft-close cabinets, granite counters, 5-burner gas stove, breakfast bar w/counter seating, dining area, huge pantry, recessed lights, easy-care vinyl floor, sliding door to composite deck w/beautiful private wooded views--no neighbors behind this unit. Master bedrm en-suite w/full bath, walk-in shower, double sinks, 3 windows & lighted double closets. Laundry room w/new Samsung washer & gas dryer (2 yrs old) & half bath complete this level. Walk-out lower level (above grade): 2nd Master bedrm en-suite w/full bath, tub w/shower, double sinks, full-size windows & lighted double closets. Over-sized family room & storage/utility rooms complete this level. A MUST SEE!
Location
State NH
County Rockingham
Zoning TR-2 R
Direction GOOGLE map.
Rooms
Family Room Flooring - Wall to Wall Carpet
Primary Bedroom Level First
Kitchen Flooring - Vinyl, Dining Area, Pantry, Countertops - Stone/Granite/Solid, Breakfast Bar / Nook, Slider
Interior
Heating Forced Air, Natural Gas, Propane
Cooling Central Air
Flooring Vinyl, Carpet, Hardwood
Fireplaces Number 1
Fireplaces Type Living Room
Appliance Range, Dishwasher, Microwave, Refrigerator, Washer, Dryer, Propane Water Heater, Tank Water Heater, Utility Connections for Gas Range, Utility Connections for Gas Dryer
Laundry Gas Dryer Hookup, Washer Hookup, First Floor, In Unit
Exterior
Garage Spaces 1.0
Utilities Available for Gas Range, for Gas Dryer, Washer Hookup
Waterfront false
Roof Type Shingle
Total Parking Spaces 3
Garage Yes
Building
Story 2
Sewer Private Sewer
Water Public, Individual Meter
Others
Pets Allowed Yes
Senior Community false
Acceptable Financing Contract
Listing Terms Contract
Read Less
Bought with Kathleen McDonald • Coco, Early & Associates - Bridge Realty Division
GET MORE INFORMATION




