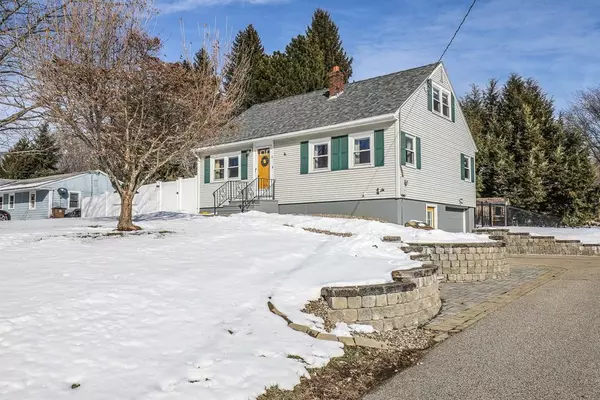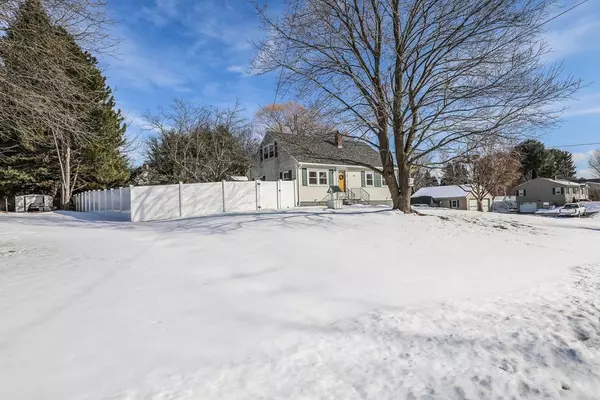For more information regarding the value of a property, please contact us for a free consultation.
5 Bluebird Lane Atkinson, NH 03811
Want to know what your home might be worth? Contact us for a FREE valuation!

Our team is ready to help you sell your home for the highest possible price ASAP
Key Details
Sold Price $339,000
Property Type Single Family Home
Sub Type Single Family Residence
Listing Status Sold
Purchase Type For Sale
Square Footage 1,117 sqft
Price per Sqft $303
MLS Listing ID 72614648
Sold Date 03/10/20
Style Cape
Bedrooms 3
Full Baths 1
HOA Y/N false
Year Built 1959
Annual Tax Amount $3,973
Tax Year 2019
Property Description
PREPARE TO FALL IN LOVE! Picture-perfect CAPE located in a quiet Atkinson neighborhood. Nothing to do but move in and enjoy the GORGEOUS NEWLY-RENOVATED KITCHEN complete with QUARTZ COUNTER TOPS, BRAND NEW STAINLESS STEEL APPLIANCES and breakfast bar which opens to a cozy living room. GORGEOUS NEW BATHROOM features custom finishes and a deep soaking tub. Flexible floor plan allows for a first floor master and an office/sitting room or 4th bedroom. Upstairs you'll find 2 more bedrooms. Entertain on the new deck overlooking your newly fenced backyard! A wonderful home in a fantastic location, close to Atkinson Country Club, Shopping and Salem restaurants!
Location
State NH
County Rockingham
Zoning RES
Direction Off Salem Rd or Sawyer
Rooms
Basement Full, Walk-Out Access, Garage Access, Unfinished
Interior
Interior Features Sitting Room
Heating Oil
Cooling Window Unit(s)
Flooring Tile, Carpet, Hardwood
Appliance Microwave, Washer, Dryer, ENERGY STAR Qualified Refrigerator, ENERGY STAR Qualified Dishwasher, Range - ENERGY STAR, Oil Water Heater, Utility Connections for Electric Range, Utility Connections for Electric Oven, Utility Connections for Electric Dryer
Exterior
Exterior Feature Rain Gutters, Storage
Garage Spaces 1.0
Fence Fenced/Enclosed, Fenced
Community Features Golf, Private School, Public School
Utilities Available for Electric Range, for Electric Oven, for Electric Dryer, Generator Connection
Waterfront false
Roof Type Shingle
Total Parking Spaces 5
Garage Yes
Building
Lot Description Gentle Sloping
Foundation Concrete Perimeter
Sewer Private Sewer
Water Private
Schools
Elementary Schools Atk Academy
Middle Schools Timberlane Ms
High Schools Timberlane Hs
Read Less
Bought with Alexander Montalto • Lamacchia Realty, Inc.
GET MORE INFORMATION




