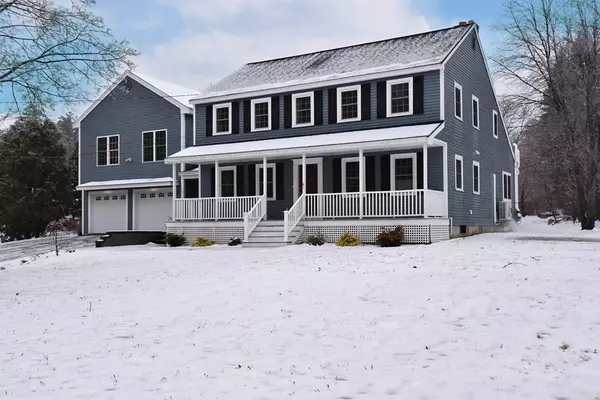For more information regarding the value of a property, please contact us for a free consultation.
61 Academy Avenue Atkinson, NH 03811
Want to know what your home might be worth? Contact us for a FREE valuation!

Our team is ready to help you sell your home for the highest possible price ASAP
Key Details
Sold Price $525,000
Property Type Single Family Home
Sub Type Single Family Residence
Listing Status Sold
Purchase Type For Sale
Square Footage 3,803 sqft
Price per Sqft $138
MLS Listing ID 72617196
Sold Date 03/25/20
Style Colonial, Garrison
Bedrooms 3
Full Baths 2
Half Baths 1
Year Built 1978
Annual Tax Amount $7,891
Tax Year 2019
Lot Size 1.000 Acres
Acres 1.0
Property Description
Stunning fully renovated 3 bedroom home which includes a open floor plan, newer septic, newer siding, newer roof, and newer state of the art furnace. Light and bright kitchen with white cabinetry and center island is the hub of this home with clear sight lines throughout. Cozy living room with wood burning fireplace and a family room with vaulted ceiling and skylights makes it easy to entertain with plenty of room for everyone. Separate office space or playroom, impressive mudroom with plenty of storage for every season, and first floor laundry. The master bedroom has gleaming hardwood floors with 2 large closets and a beautiful master bath with fully tiled shower. 2 more bedrooms and full bath upstairs. Additional living space is ready to be finished above the garage as an accessory apartment, office, or art/music studio, with separate entry and its own garage. Prominently set on a corner acre lot with a private yard.
Location
State NH
County Rockingham
Zoning TR-2 R
Direction East Road to Academy
Rooms
Family Room Skylight, Flooring - Hardwood, Deck - Exterior, Recessed Lighting, Slider, Sunken
Basement Full, Bulkhead, Concrete, Unfinished
Primary Bedroom Level Second
Kitchen Bathroom - Half, Flooring - Hardwood, Dining Area, Countertops - Stone/Granite/Solid, Kitchen Island, Cabinets - Upgraded, Open Floorplan, Recessed Lighting, Stainless Steel Appliances, Gas Stove
Interior
Interior Features Cable Hookup, Closet, Office
Heating Baseboard, Propane, Other
Cooling Wall Unit(s), Other
Flooring Tile, Hardwood, Flooring - Stone/Ceramic Tile
Fireplaces Number 1
Fireplaces Type Living Room
Appliance Gas Water Heater, Tank Water Heater, Geothermal/GSHP Hot Water
Exterior
Garage Spaces 3.0
Waterfront false
Roof Type Shingle
Total Parking Spaces 8
Garage Yes
Building
Lot Description Corner Lot, Gentle Sloping, Level
Foundation Concrete Perimeter
Sewer Private Sewer
Water Private
Read Less
Bought with Christy Ramos • Berkshire Hathaway HomeServices Verani Realty Bradford
GET MORE INFORMATION




