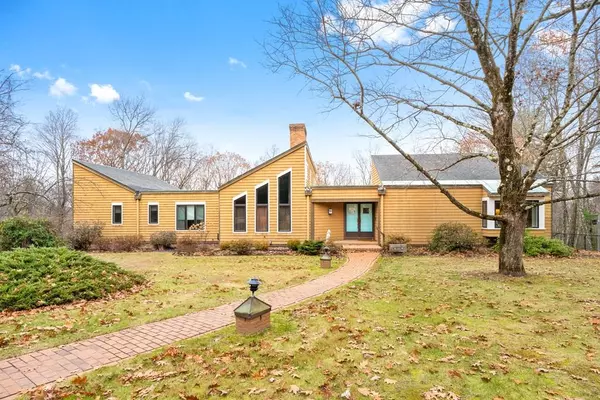For more information regarding the value of a property, please contact us for a free consultation.
30 Crown Hill Road Atkinson, NH 03811
Want to know what your home might be worth? Contact us for a FREE valuation!

Our team is ready to help you sell your home for the highest possible price ASAP
Key Details
Sold Price $520,000
Property Type Single Family Home
Sub Type Single Family Residence
Listing Status Sold
Purchase Type For Sale
Square Footage 4,317 sqft
Price per Sqft $120
MLS Listing ID 72584980
Sold Date 04/03/20
Style Contemporary, Ranch
Bedrooms 3
Full Baths 3
Half Baths 1
HOA Y/N false
Year Built 1977
Annual Tax Amount $9,538
Tax Year 2019
Lot Size 8.570 Acres
Acres 8.57
Property Description
Almost an Acre of Land in Atkinson with Adjacent 7.77 Acres in Plaistow, This Unique Contemporary, Large Ranch with 10+ Rooms on Dead end Street, 3 Bedrooms, 3 1/2 Baths, 2 Car Heated Garage, One Owner Built in 1977, Plenty of Rooms for a Large Family and Possible In-Law, 1st Fl, large Living Rm, Dining Rm, Eat-In Kitchen with Granite Counter Tops, Family Rm with Full Stone Wall Fireplace and Built-in Shelves, 2 1/2 Baths, Lg, Master Bedrm with Walk-In Tub and Shower Stall in Bathrm, Walk-in Closet, All Rms are W/W Carpeting, Also Heated Florida Rm, Then to Screen-in Deck over looking (Fenced-In) Gunite Kidney Shape Pool, Finished Basement, with Lg Opened Family Rm with Kitchen, a 3/4 Bath Great for the Pool, Lg Cedar Closet, Storage Rooms, One with a Sink used for Photographing, Three Central A/C Units, 10 Zones, Well-McLain Heating System, Generator, Wood Siding, Almost All New Windows. NEW PICTURES and MORE LAND in Plaistow
Location
State NH
County Rockingham
Zoning Res
Direction East Road to Crown Hill
Rooms
Family Room Ceiling Fan(s), Flooring - Wall to Wall Carpet, Cable Hookup, Open Floorplan
Basement Full, Finished, Interior Entry, Garage Access, Concrete
Primary Bedroom Level Main
Dining Room Flooring - Wall to Wall Carpet, Open Floorplan
Kitchen Flooring - Stone/Ceramic Tile, Dining Area, Pantry, Countertops - Stone/Granite/Solid
Interior
Interior Features Bathroom - 3/4, Play Room, Study
Heating Forced Air, Baseboard, Oil
Cooling Central Air, 3 or More
Flooring Carpet, Stone / Slate, Flooring - Wall to Wall Carpet
Fireplaces Number 1
Fireplaces Type Family Room
Appliance Range, Dishwasher, Refrigerator, Oil Water Heater, Utility Connections for Electric Range
Laundry Laundry Closet, First Floor
Exterior
Exterior Feature Rain Gutters, Storage, Sprinkler System
Garage Spaces 2.0
Pool In Ground
Community Features Walk/Jog Trails, Conservation Area
Utilities Available for Electric Range
Waterfront false
Roof Type Shingle
Total Parking Spaces 6
Garage Yes
Private Pool true
Building
Lot Description Cul-De-Sac, Wooded, Gentle Sloping, Level
Foundation Concrete Perimeter
Sewer Private Sewer
Water Private
Others
Senior Community false
Read Less
Bought with Non Member • Non Member Office
GET MORE INFORMATION




