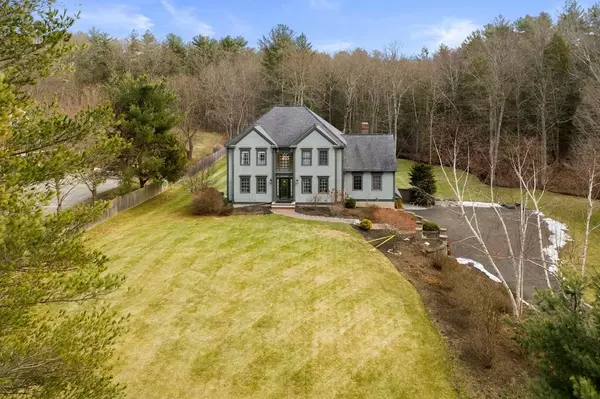For more information regarding the value of a property, please contact us for a free consultation.
35 Woodman Rd South Hampton, NH 03827
Want to know what your home might be worth? Contact us for a FREE valuation!

Our team is ready to help you sell your home for the highest possible price ASAP
Key Details
Sold Price $677,500
Property Type Single Family Home
Sub Type Single Family Residence
Listing Status Sold
Purchase Type For Sale
Square Footage 3,054 sqft
Price per Sqft $221
MLS Listing ID 72621603
Sold Date 05/08/20
Style Colonial
Bedrooms 4
Full Baths 2
Half Baths 1
Year Built 1994
Annual Tax Amount $10,173
Tax Year 2019
Lot Size 2.390 Acres
Acres 2.39
Property Description
4Br 3Ba meticulously maintained home situated beautifully between Burrows Brookside Wildlife Sanctuary and wooded conservation land in the back. The property boasts expansive grounds featuring a free form, fenced-in gunite pool, gorgeously landscaped front and back yards, a babbling brook running alongside the property line, and a home to suit all of your needs. Three levels of living space are highlighted be a 2 car garage, finished basement walk out to pool area; a first floor with updated eat-in kitchen (stainless steel appliances, granite countertops, island) open to a formal LR, formal DR, and exposed wood beam FR featuring a wood burning fireplace. The all season porch leads directly to an expansive deck overlooking the entertainment area with spectacular views of the conservation tree line. The third level houses 3 bedrooms and a full bath plus a 4th BR master suite complete with fully renovated Ba which includes a jacuzzi tub, new quartz countertops and custom tiled Shower.
Location
State NH
County Rockingham
Zoning RES
Direction Rt 150 West on Highland Rd. then turn left on Woodman Road approx. 1/2 mile on your left.
Rooms
Family Room Beamed Ceilings, Window(s) - Picture
Basement Full, Finished, Walk-Out Access, Interior Entry, Garage Access
Primary Bedroom Level Second
Dining Room Flooring - Wood, Window(s) - Picture
Kitchen Flooring - Hardwood, Balcony - Exterior, Countertops - Stone/Granite/Solid, Kitchen Island, Cabinets - Upgraded, Open Floorplan, Remodeled, Slider, Stainless Steel Appliances
Interior
Interior Features Central Vacuum
Heating Baseboard, Propane
Cooling Central Air
Flooring Tile, Carpet, Hardwood
Fireplaces Number 1
Fireplaces Type Family Room
Appliance Range, Dishwasher, Disposal, Microwave, Refrigerator, Washer, Dryer, Vacuum System, Water Softener, Tank Water Heater, Utility Connections for Gas Range, Utility Connections for Gas Oven
Laundry Bathroom - Half, First Floor
Exterior
Exterior Feature Storage, Professional Landscaping, Sprinkler System
Garage Spaces 2.0
Pool Pool - Inground Heated
Utilities Available for Gas Range, for Gas Oven, Generator Connection
Waterfront true
Waterfront Description Waterfront, Stream, River
Roof Type Shingle, Rubber
Total Parking Spaces 6
Garage Yes
Private Pool true
Building
Lot Description Wooded
Foundation Concrete Perimeter
Sewer Private Sewer
Water Private
Read Less
Bought with Cynthia Winthrop • Berkshire Hathaway HomeServices Verani Realty
GET MORE INFORMATION




