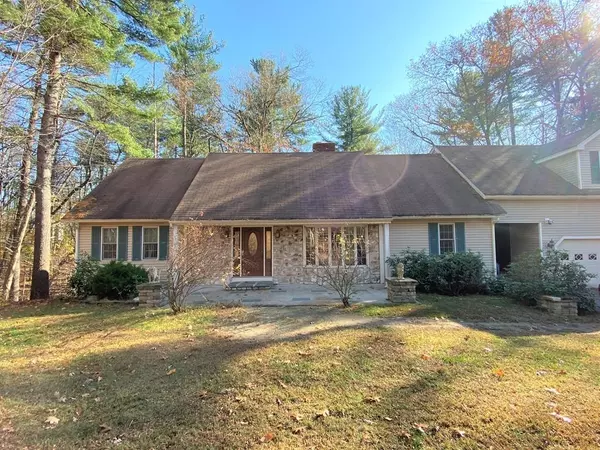For more information regarding the value of a property, please contact us for a free consultation.
12 Crystal Hill Rd Atkinson, NH 03811
Want to know what your home might be worth? Contact us for a FREE valuation!

Our team is ready to help you sell your home for the highest possible price ASAP
Key Details
Sold Price $449,900
Property Type Single Family Home
Sub Type Single Family Residence
Listing Status Sold
Purchase Type For Sale
Square Footage 4,247 sqft
Price per Sqft $105
MLS Listing ID 72591422
Sold Date 04/30/20
Style Cape
Bedrooms 4
Full Baths 2
Half Baths 2
HOA Y/N false
Year Built 1975
Annual Tax Amount $8,180
Tax Year 2018
Lot Size 1.840 Acres
Acres 1.84
Property Description
4200 Square Foot Expanded Cape is the Home You Have Been Waiting For in the Desirable Atkinson Neighborhood! Brand New Kitchen with Stunning Granite Counter-Tops, Spacious Kitchen Island and Cathedral Ceilings that Flows into the Dining Area with Exterior Access to the Peaceful Grand Backyard! The First Level offers First Floor Master Bedroom with Hardwood Flooring, Large Walk-In Closet and Full Bath! The First Level is Finished with an Office, Spacious Family Room with Wood Burning Fireplace, Living Room with Fireplace, First Floor Convenient Laundry, and Powder Room! Upstairs Boasts Three Generous Bedrooms, Full Bath and a Huge Exercise Room with Half Bath and Private Deck! Conveniently Located Close to Major Routes! This Home Has an Oversized Attached Two Car Garage! This Home is Ready to Move In! Do Not Miss Out on This Amazing Opportunity!
Location
State NH
County Rockingham
Zoning TR-2 R
Direction East Road to Crystal Hill Road
Rooms
Family Room Flooring - Wall to Wall Carpet
Basement Full, Concrete
Primary Bedroom Level First
Dining Room Flooring - Wood
Kitchen Ceiling Fan(s), Beamed Ceilings, Flooring - Hardwood, Dining Area, Balcony / Deck, Countertops - Stone/Granite/Solid, Kitchen Island, Exterior Access
Interior
Interior Features Bathroom - 1/4, Bathroom - Half, Ceiling Fan(s), Exercise Room, Bathroom, Office, Foyer
Heating Baseboard
Cooling None
Flooring Wood, Tile, Carpet, Hardwood, Flooring - Wall to Wall Carpet, Flooring - Stone/Ceramic Tile, Flooring - Hardwood
Fireplaces Number 2
Fireplaces Type Family Room, Living Room
Appliance Oven, Microwave, ENERGY STAR Qualified Refrigerator, Oil Water Heater
Laundry Flooring - Stone/Ceramic Tile, First Floor
Exterior
Exterior Feature Balcony / Deck
Garage Spaces 2.0
Community Features Shopping, Walk/Jog Trails, Highway Access
Waterfront false
Roof Type Shingle
Total Parking Spaces 4
Garage Yes
Building
Foundation Concrete Perimeter
Sewer Private Sewer
Water Private
Schools
Elementary Schools Atkinsonacademy
Middle Schools Timberlane Reg.
High Schools T.R.H.S.
Others
Senior Community false
Read Less
Bought with Non Member • Non Member Office
GET MORE INFORMATION



