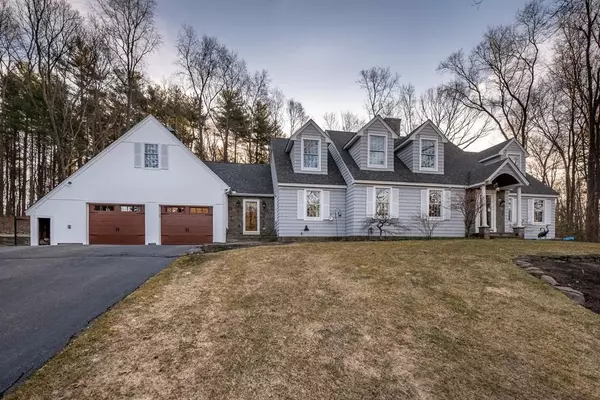For more information regarding the value of a property, please contact us for a free consultation.
2 Washington Road Atkinson, NH 03811
Want to know what your home might be worth? Contact us for a FREE valuation!

Our team is ready to help you sell your home for the highest possible price ASAP
Key Details
Sold Price $615,000
Property Type Single Family Home
Sub Type Single Family Residence
Listing Status Sold
Purchase Type For Sale
Square Footage 4,120 sqft
Price per Sqft $149
MLS Listing ID 72634934
Sold Date 06/19/20
Style Cape
Bedrooms 4
Full Baths 2
Half Baths 1
HOA Y/N false
Year Built 1985
Annual Tax Amount $8,916
Tax Year 2020
Lot Size 2.000 Acres
Acres 2.0
Property Description
Elegant 13 Room Expandable Cape, Fully Applianced Center-Island Kitchen with Granite Counter-Tops, Tiled Backsplash, Plenty of Cabinets,Double Oven, Dishwasher, Off Kitchen is a Gorgeous Raised Stone Fireplace, Wood Cathedral Ceiling with Skylights, Radiant Tile Fl, Crown Molding, Wainscoting Room, Presently being used as part of the Kitchen. Family Rm with Fireplace, Hardwood Fl, Crown Molding, 2 Sliders leading to Screen-in-Porch, Formal Living Rm and Dining Rm with Hardwood Fl, Crown Molding, Wainscoting and Cornice Board, Also on 1st Fl is 1/2 Bath and Hallway with Tile Radiant Fl, Plus Lg Master Bedrm with Tiled Jacuzzi Bath, Walk-In-Shower, Double Vanity Sink, Tiled Radiant Fl, Office off Master Bedrm, 2nd Fl, All Hardwood Fl, 3 Bedrms, 1 with Skylight, Playrm/TV, Sewing Rm, Full Bath, Walk-In-Closet, House Fan, Central A/C, 4 Zones Oil Heat, Vinyl Siding, Generator Hook-Up, 2 Car Garage with Storage Above, Lg Fieldstone Patio, 2 Water Ponds,
Location
State NH
County Rockingham
Zoning Res
Direction Off Main St
Rooms
Family Room Flooring - Hardwood, Cable Hookup, Crown Molding
Basement Full, Interior Entry, Concrete
Primary Bedroom Level Main
Dining Room Flooring - Hardwood, Wainscoting, Crown Molding
Kitchen Flooring - Stone/Ceramic Tile, Dining Area, Countertops - Stone/Granite/Solid, Kitchen Island, Cable Hookup, Open Floorplan, Recessed Lighting, Stainless Steel Appliances, Crown Molding
Interior
Interior Features Closet, Cable Hookup, Crown Molding, Ceiling - Cathedral, Ceiling Fan(s), Recessed Lighting, Wainscoting, Game Room, Den, Home Office, Kitchen
Heating Baseboard, Oil, Fireplace
Cooling Central Air, Whole House Fan
Flooring Wood, Tile, Hardwood, Stone / Slate, Flooring - Hardwood, Flooring - Stone/Ceramic Tile
Fireplaces Number 2
Fireplaces Type Family Room
Appliance Range, Dishwasher, Trash Compactor, Microwave, Countertop Range, Refrigerator, Oil Water Heater, Utility Connections for Electric Range
Laundry Main Level, First Floor
Exterior
Exterior Feature Sprinkler System
Garage Spaces 2.0
Community Features Shopping, Stable(s), Golf, Highway Access, House of Worship
Utilities Available for Electric Range
Waterfront false
Roof Type Shingle
Total Parking Spaces 3
Garage Yes
Building
Lot Description Cul-De-Sac, Wooded, Level, Sloped
Foundation Concrete Perimeter
Sewer Private Sewer
Water Public
Others
Senior Community false
Read Less
Bought with Matthew McLennan • Century 21 McLennan & Company
GET MORE INFORMATION




