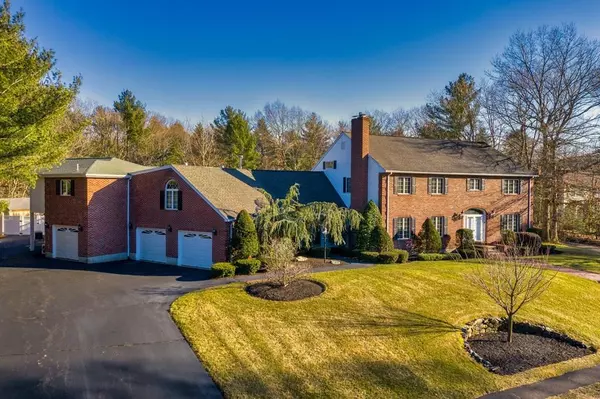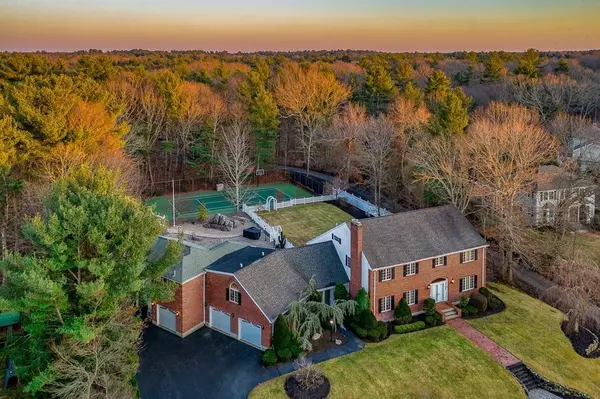For more information regarding the value of a property, please contact us for a free consultation.
57 Wedgewood Dr Easton, MA 02356
Want to know what your home might be worth? Contact us for a FREE valuation!

Our team is ready to help you sell your home for the highest possible price ASAP
Key Details
Sold Price $1,067,000
Property Type Single Family Home
Sub Type Single Family Residence
Listing Status Sold
Purchase Type For Sale
Square Footage 5,148 sqft
Price per Sqft $207
Subdivision Chestnut Knoll
MLS Listing ID 72628341
Sold Date 08/05/20
Style Colonial
Bedrooms 4
Full Baths 5
HOA Y/N false
Year Built 1987
Annual Tax Amount $13,276
Tax Year 2020
Lot Size 0.930 Acres
Acres 0.93
Property Description
STUNNING Custom Colonial Estate in Sought after Chestnut Knoll Estates. What sets this home apart from all the others is the unbelievable location and the mind blowing custom RESORT-like backyard with a heated in-ground pool complete with built-in bar and cabana, tennis and basketball court, and massive greenscape. Additionally, this unparalleled home Boasts a magnificent custom kitchen with island seating and every amenity cooking dreams are made of. The kitchen opens to a Stately Dining Room, spectacular sun-room, and exterior access to the over-sized deck that overlooks the backyard oasis. The master bedroom includes a gorgeous master bath and walk-in dressing room. For the car enthusiast: a three bay heated garage. And, a massive living space over the garage that includes a bedroom, family room, kitchen, full bath with laundry –perfect for au-pair, in-laws, or separate guest quarters. This home is NOT just a house, it's a lifestyle. This is the one you’ve been waiting for...
Location
State MA
County Bristol
Area North Easton
Zoning RES
Direction Chestnut Knoll Estates
Rooms
Family Room Ceiling Fan(s), Flooring - Hardwood, Crown Molding
Basement Full, Finished, Interior Entry, Concrete
Primary Bedroom Level Second
Dining Room Flooring - Hardwood, Window(s) - Picture, Chair Rail, Crown Molding
Kitchen Flooring - Stone/Ceramic Tile, Window(s) - Picture, Dining Area, Pantry, Countertops - Stone/Granite/Solid, Countertops - Upgraded, Kitchen Island, Cabinets - Upgraded, Cable Hookup, Deck - Exterior, Exterior Access, Recessed Lighting, Remodeled, Stainless Steel Appliances, Pot Filler Faucet, Wine Chiller, Lighting - Pendant, Crown Molding
Interior
Interior Features Bathroom - Full, Country Kitchen, In-Law Floorplan, Bonus Room, Internet Available - Unknown
Heating Baseboard, Oil, Propane
Cooling Central Air
Flooring Tile, Carpet, Hardwood, Flooring - Wall to Wall Carpet
Fireplaces Number 2
Fireplaces Type Family Room
Appliance Utility Connections for Gas Range
Laundry Dryer Hookup - Electric, Washer Hookup, Closet - Linen, Laundry Closet, Main Level, Electric Dryer Hookup, First Floor
Exterior
Exterior Feature Tennis Court(s), Professional Landscaping, Sprinkler System, Decorative Lighting
Garage Spaces 3.0
Fence Fenced
Pool In Ground
Community Features Shopping, Pool, Tennis Court(s), Park, Walk/Jog Trails, Golf, Medical Facility, Conservation Area, Highway Access, House of Worship, Private School, Public School, University
Utilities Available for Gas Range
Waterfront false
Roof Type Shingle
Total Parking Spaces 8
Garage Yes
Private Pool true
Building
Lot Description Level
Foundation Concrete Perimeter
Sewer Private Sewer
Water Public, Private
Schools
Middle Schools Easton Middle
High Schools Oliver Ames
Others
Senior Community false
Read Less
Bought with Christina L. Martinez • WEICHERT, REALTORS® - Briarwood Real Estate
GET MORE INFORMATION




