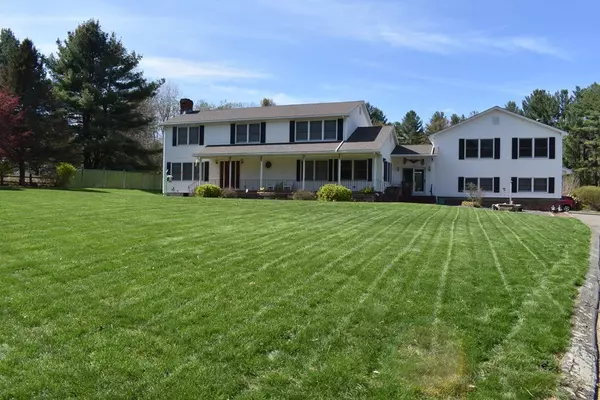For more information regarding the value of a property, please contact us for a free consultation.
13 Line Brook Rd Atkinson, NH 03811
Want to know what your home might be worth? Contact us for a FREE valuation!

Our team is ready to help you sell your home for the highest possible price ASAP
Key Details
Sold Price $640,000
Property Type Multi-Family
Sub Type 2 Family - 2 Units Side by Side
Listing Status Sold
Purchase Type For Sale
Square Footage 4,056 sqft
Price per Sqft $157
MLS Listing ID 72628351
Sold Date 08/28/20
Bedrooms 4
Full Baths 3
Half Baths 1
Year Built 1984
Annual Tax Amount $8,578
Tax Year 2018
Lot Size 3.110 Acres
Acres 3.11
Property Description
This GORGEOUS property has 3 Br, 2.5 BA Colonial AND a Brand New updated Apt/Accessory Dwelling unit with 1 BR, 1 BA, Large Living Rm, is self sufficient, 2 car under garage, 2 separate entrances & great for extended family or potential income! A truly unique find in Atkinson NH w/gigantic detached 5 car garage, store heavy equipment, workshop, craftsperson etc. Main home is approx 4,000 Sq with updated large eat in kitchen W/Granite Ctops, SS Appliances, Dbl Oven plus Sunroom, Family, Dining and Living Room, 1/2 BA & HWood floors and Laundry on 1st Floor. Upstairs MBR with soaring ceilings and ensuite BA with granite vanity, Walk in Shower. 2 add'l BR's with full shared BA w/ Dbl sinks & Quartz. Huge storage/workshop space in both basements. For rental purposes, one of units must be Owner occupied. Outdoor is 3.11+/- beautiful acres with fenced in In Ground Pool, tons of garden and play space or entertaining. GREAT opportunity to live with all the family!
Location
State NH
County Rockingham
Zoning TR-2 R
Direction 495 to 125 North, Left @East Rd, Rt on Linerook. From 93 Exit 3, Rte 111 E, East Rd Left Linebrook
Rooms
Basement Full, Interior Entry, Bulkhead, Concrete, Unfinished
Interior
Interior Features Mudroom, Unit 1(Ceiling Fans, Storage, Stone/Granite/Solid Counters, Upgraded Countertops, Bathroom With Tub & Shower), Unit 2(Ceiling Fans, Storage, Stone/Granite/Solid Counters, Upgraded Countertops, Bathroom with Shower Stall, Bathroom With Tub & Shower, Programmable Thermostat, Slider, Internet Available - Broadband), Unit 1 Rooms(Living Room, Kitchen, Office/Den), Unit 2 Rooms(Living Room, Dining Room, Kitchen, Family Room, Mudroom, Sunroom)
Heating Unit 1(Hot Water Baseboard), Unit 2(Hot Water Baseboard, Electric)
Cooling Unit 1(None)
Flooring Tile, Vinyl, Carpet, Hardwood, Wood Laminate, Unit 1(undefined), Unit 2(Hardwood Floors, Wall to Wall Carpet)
Appliance Electric Water Heater, Water Heater(Varies Per Unit), Utility Connections for Electric Range, Utility Connections for Electric Dryer
Laundry Unit 1 Laundry Room, Unit 2 Laundry Room
Exterior
Exterior Feature Rain Gutters, Storage, Sprinkler System, Garden
Garage Spaces 7.0
Fence Fenced/Enclosed, Fenced
Pool In Ground
Utilities Available for Electric Range, for Electric Dryer
Waterfront false
Roof Type Shingle
Total Parking Spaces 15
Garage Yes
Building
Lot Description Wooded
Story 3
Foundation Concrete Perimeter
Sewer Private Sewer
Water Private
Schools
Elementary Schools Atkinson
Middle Schools Timberlane
High Schools Timberlane
Others
Senior Community false
Read Less
Bought with Joe Ippolito • William Raveis R.E. & Home Services
GET MORE INFORMATION




