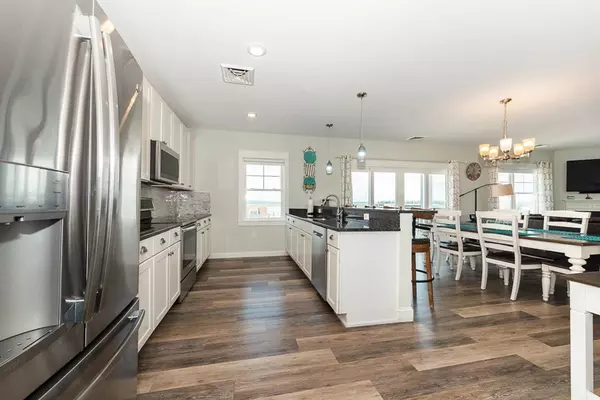For more information regarding the value of a property, please contact us for a free consultation.
20 N St #403 Hampton, NH 03842
Want to know what your home might be worth? Contact us for a FREE valuation!

Our team is ready to help you sell your home for the highest possible price ASAP
Key Details
Sold Price $500,900
Property Type Condo
Sub Type Condominium
Listing Status Sold
Purchase Type For Sale
Square Footage 1,536 sqft
Price per Sqft $326
MLS Listing ID 72690803
Sold Date 09/16/20
Bedrooms 2
Full Baths 2
HOA Fees $282/mo
HOA Y/N true
Year Built 2015
Annual Tax Amount $7,178
Tax Year 2019
Property Description
Fantastic opportunity to live in the heart of Hampton Beach! Upscale 5 year old, one level condo at Seaglass Shores. This condo boasts 2 bedrooms, 2 baths, high ceilings, balcony, in unit laundry, TWO spots in the HEATED garage and gorgeous views of the ocean and Harbor. This top floor unit has been meticulously maintained – has an open and airy white kitchen with granite countertops, oversized pantry closet and double slider to balcony with stunning sunset views over the marsh! Large and cozy living room with gas FP and even more views! Master Suite includes walk in closet, spacious master bath double vanity and tile shower. Luxury Vinyl Plank flooring. Storage on ground level and in garage. The building has an ELEVATOR and an AMAZING top floor deck for 49 people with ocean views and dedicated rest room. Small exercise room w/ Peloton Bike & Treadmill. Scheduled Showings begin Wed 7/15, 12-2pm, Thurs 7/16, 9-11am & Fri 7/17, 11-1pm. Schedule your time slot today!
Location
State NH
County Rockingham
Zoning BS
Direction Ocean Blvd, past O Street & orange barrier (allowed for Residents Only), immediate Left onto N St.
Rooms
Primary Bedroom Level Fourth Floor
Kitchen Closet, Balcony - Exterior, Pantry, Countertops - Stone/Granite/Solid, Breakfast Bar / Nook, Cabinets - Upgraded, Cable Hookup, Open Floorplan, Recessed Lighting, Stainless Steel Appliances, Gas Stove, Lighting - Pendant
Interior
Heating Central
Cooling Central Air
Flooring Carpet, Stone / Slate
Fireplaces Number 1
Fireplaces Type Living Room
Appliance Range, Dishwasher, Disposal, Microwave, Refrigerator, Washer, Dryer, Electric Water Heater, Utility Connections for Gas Range
Laundry Fourth Floor, In Unit
Exterior
Exterior Feature Sprinkler System
Garage Spaces 2.0
Community Features Public Transportation, Shopping, Park, Laundromat, Marina
Utilities Available for Gas Range
Waterfront true
Waterfront Description Beach Front, Ocean, 0 to 1/10 Mile To Beach, Beach Ownership(Public)
Roof Type Shingle
Garage Yes
Building
Story 1
Sewer Public Sewer
Water Public
Schools
High Schools Winnacunnet
Others
Pets Allowed Yes
Acceptable Financing Contract
Listing Terms Contract
Read Less
Bought with The Luchini Homes Group • Keller Williams Realty
GET MORE INFORMATION




