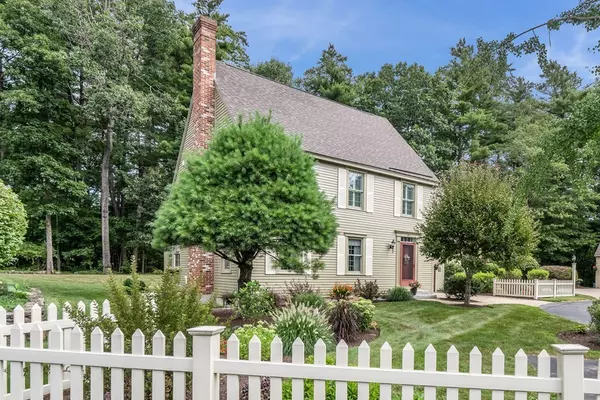For more information regarding the value of a property, please contact us for a free consultation.
17 Olde Common Drive #17 Atkinson, NH 03811
Want to know what your home might be worth? Contact us for a FREE valuation!

Our team is ready to help you sell your home for the highest possible price ASAP
Key Details
Sold Price $386,139
Property Type Condo
Sub Type Condominium
Listing Status Sold
Purchase Type For Sale
Square Footage 2,590 sqft
Price per Sqft $149
MLS Listing ID 72707215
Sold Date 09/18/20
Bedrooms 2
Full Baths 2
Half Baths 1
HOA Fees $545/mo
HOA Y/N true
Year Built 1988
Annual Tax Amount $5,624
Tax Year 2019
Property Description
Showings start at the "Champagne Open House" Wednesday, August 12th 4:30-6:00. Welcome to the Commons of Atkinson! This spectacular light and bright townhome lives like a single family home with too many upgrades to list. Enjoy your morning coffee in the sunroom with skylights and plantation shutters overlooking private wooded backyard with custom stone patio. Prepare meals in the sun filled chefs kitchen with stainless steel appliances, custom built in cabinets and granite countertops. Oversized fireplaced living room offers great space for entertaining and flows into formal dining room with wainscoting and bay window. Upstairs features an amazing master suite with cathedral ceilings and loft where you can relax and escape from the everyday. Good sized guest bedroom and home office/additional guest bedroom completes the second floor. Plenty of room for storage and potential for even more space in the unfinished lower level with high ceilings and access to the backyard.
Location
State NH
County Rockingham
Zoning RES
Direction Rte 111 to Island Pond Rd to Westside Dr to Lexington, to Olde Common Dr
Rooms
Primary Bedroom Level Second
Dining Room Flooring - Hardwood, Wainscoting, Crown Molding
Kitchen Closet/Cabinets - Custom Built, Flooring - Hardwood, Pantry, Countertops - Stone/Granite/Solid, Countertops - Upgraded, French Doors, Kitchen Island, Cabinets - Upgraded, High Speed Internet Hookup, Paints & Finishes - Low VOC, Recessed Lighting, Stainless Steel Appliances, Gas Stove, Lighting - Pendant, Crown Molding
Interior
Interior Features Attic Access, Recessed Lighting, Crown Molding, Home Office, Sun Room, Loft, Central Vacuum
Heating Central, Forced Air, Individual, Unit Control, Propane
Cooling Central Air, Individual, Unit Control
Flooring Tile, Hardwood, Flooring - Hardwood
Fireplaces Number 1
Fireplaces Type Living Room
Appliance Microwave, ENERGY STAR Qualified Refrigerator, ENERGY STAR Qualified Dryer, ENERGY STAR Qualified Dishwasher, ENERGY STAR Qualified Washer, Vacuum System, Range Hood, Range - ENERGY STAR, Oven - ENERGY STAR, Propane Water Heater, Tank Water Heaterless, Utility Connections for Gas Range, Utility Connections for Electric Dryer
Laundry Flooring - Stone/Ceramic Tile, Electric Dryer Hookup, Washer Hookup, First Floor, In Unit
Exterior
Exterior Feature Decorative Lighting, Garden, Professional Landscaping, Sprinkler System, Stone Wall
Garage Spaces 2.0
Community Features Shopping, Pool, Tennis Court(s), Park, Walk/Jog Trails, Stable(s), Golf, Medical Facility, Laundromat, Bike Path, Conservation Area, Highway Access, House of Worship, Private School
Utilities Available for Gas Range, for Electric Dryer, Washer Hookup
Waterfront false
Roof Type Shingle
Total Parking Spaces 4
Garage Yes
Building
Story 2
Sewer Private Sewer, Other
Water Shared Well
Schools
Elementary Schools See School Supt
Middle Schools See School Supt
High Schools See School Supt
Others
Pets Allowed Yes
Read Less
Bought with Sharon Coskren • Leading Edge Real Estate
GET MORE INFORMATION




