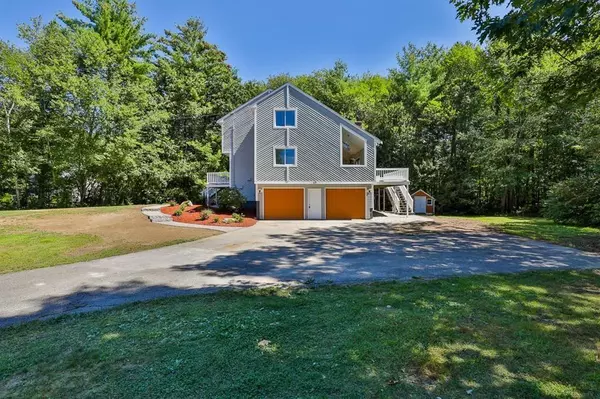For more information regarding the value of a property, please contact us for a free consultation.
19 Kimberly Road Hampstead, NH 03841
Want to know what your home might be worth? Contact us for a FREE valuation!

Our team is ready to help you sell your home for the highest possible price ASAP
Key Details
Sold Price $550,000
Property Type Single Family Home
Sub Type Single Family Residence
Listing Status Sold
Purchase Type For Sale
Square Footage 3,300 sqft
Price per Sqft $166
MLS Listing ID 72717061
Sold Date 10/30/20
Style Contemporary
Bedrooms 4
Full Baths 2
Half Baths 1
Year Built 1988
Annual Tax Amount $6,708
Tax Year 2019
Lot Size 1.570 Acres
Acres 1.57
Property Description
Contemporary meets Craftsman! This 3 bedroom 3 bath contemporary style home has a striking facade that opens up to sophisticated interiors andcommunal spaces for entertaining along with the casual family lifestyle. This home is what dreams are made of from its first floor living with gourmet kitchen equippedwith granite counter tops, stainless steel appliances, hardwood floors, cathedral ceiling and custom cabinetry. To the sun-drenched family room with floor to ceilingwindows and double french doors leading you to the expansive deck that was made for entertaining. Complete the first level you have your own private office/playroometc off the family room with direct access to the deck for those midday breaks along with a large dining room. The second level is equipped with 3 spacious bedrooms toinclude a master bedroom en suite with its own balcony and a luxurious spa like bath with a floor to ceiling tiled shower.Headed to the finished basement you will find additional space!
Location
State NH
County Rockingham
Zoning RES
Direction 111 to Route 121 right onto Kimberly
Rooms
Basement Full, Finished
Interior
Heating Oil
Cooling None
Flooring Tile, Vinyl, Hardwood
Fireplaces Number 1
Appliance Range, Dishwasher, Microwave, Refrigerator
Exterior
Garage Spaces 2.0
Waterfront false
Roof Type Shingle
Total Parking Spaces 2
Garage Yes
Building
Lot Description Wooded
Foundation Concrete Perimeter
Sewer Private Sewer
Water Private
Read Less
Bought with Helena Mills • Keller Williams Coastal Realty
GET MORE INFORMATION




