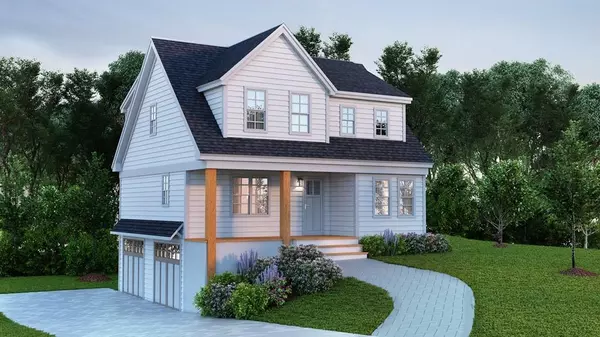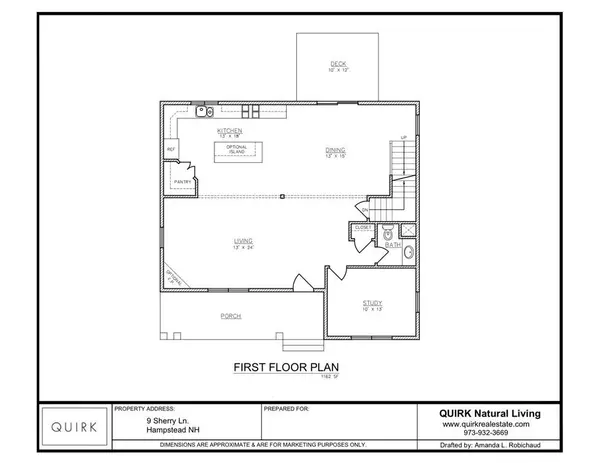For more information regarding the value of a property, please contact us for a free consultation.
9 Sherry Lane Hampstead, NH 03873
Want to know what your home might be worth? Contact us for a FREE valuation!

Our team is ready to help you sell your home for the highest possible price ASAP
Key Details
Sold Price $545,000
Property Type Single Family Home
Sub Type Single Family Residence
Listing Status Sold
Purchase Type For Sale
Square Footage 2,395 sqft
Price per Sqft $227
Subdivision Hampstead Village Estates
MLS Listing ID 72628831
Sold Date 12/01/20
Style Farmhouse
Bedrooms 3
Full Baths 2
Half Baths 1
Tax Year 2020
Lot Size 1.390 Acres
Acres 1.39
Property Description
Your chance to own new construction in one of Hampstead's well establish neighborhoods! This beautiful 'to be built' new construction 3 bed 2.5 bath modern farmhouse will offers a unique and flexible floor plan that is sure to please today's modern buyer. The first floor offers a generously sized open concept living/dining/kitchen as well as a half bath and private office or study space. Walk up the hardwood staircase to the second floor and you have a large master bedroom complete with a walk in closet and en-suite. There are two other large bedrooms with access to a well optioned full bath and a separate 2nd floor laundry room! Details like the rustic hand scraped hardwood floors, shiplap, shaker cabinets all give this home style in an idealistic mature neighborhood. 4 Bedroom plan with extra living space available for an additional cost! See photos for example.
Location
State NH
County Rockingham
Zoning Res
Direction Route 111 to Marilyn Park Drive. Left onto Sherry Lane. Property on right, sign on property.
Rooms
Basement Interior Entry
Primary Bedroom Level Second
Interior
Interior Features Office
Heating Forced Air
Cooling Central Air
Flooring Wood
Exterior
Garage Spaces 2.0
Waterfront false
Total Parking Spaces 2
Garage Yes
Building
Lot Description Sloped, Other
Foundation Concrete Perimeter
Sewer Private Sewer
Water Private
Read Less
Bought with The Forzese Group • RE/MAX On The River, Inc.
GET MORE INFORMATION




