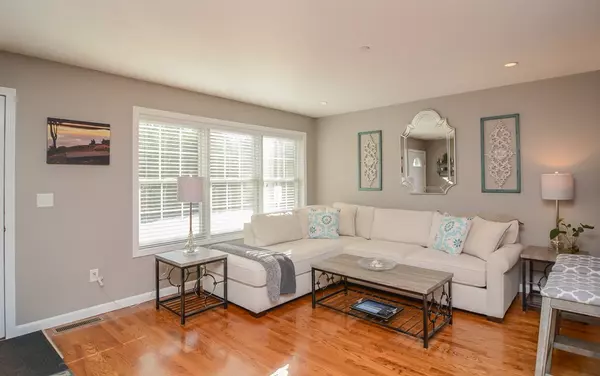For more information regarding the value of a property, please contact us for a free consultation.
7 Steeple Chase Rd #7 Hampstead, NH 03841
Want to know what your home might be worth? Contact us for a FREE valuation!

Our team is ready to help you sell your home for the highest possible price ASAP
Key Details
Sold Price $264,000
Property Type Condo
Sub Type Condominium
Listing Status Sold
Purchase Type For Sale
Square Footage 1,718 sqft
Price per Sqft $153
MLS Listing ID 72756527
Sold Date 12/28/20
Bedrooms 2
Full Baths 1
Half Baths 1
HOA Fees $225/mo
HOA Y/N true
Year Built 2006
Annual Tax Amount $4,786
Tax Year 2019
Property Description
Luxury living at an affordable price! This exceptionally maintained, naturally bright townhome offers 3 levels of pristine, quiet living! The open concept 1st floor features hardwood flooring throughout in the living room, dining room, and kitchen.Kitchen amenities include granite countertops and a large walk-in pantry!The 1st floor half bath is tiled with a stone countertop.The carpeted 2nd floor showcases the Master Bedroom with walk-in closet, laundry, tiled full bath with stone countertops, and office. Privacy abounds on the 3rd floor with a fully carpeted bedroom with large walk-in closet. In need of a man-cave, recreation/exercise room, or a larger work-from-home office space? The partially finished lower level is carpeted with electric baseboard heating for climate control. New roof November 2019. Showings will begin at the first open house on Saturday, November 14 from 11-12:30. Please submit all offers by noon on Tuesday, November 17.
Location
State NH
County Rockingham
Zoning A-RES
Direction Route 111 to Emerson Ave, left onto Steeple Chase and unit is on the side of the building facing you
Rooms
Primary Bedroom Level Second
Dining Room Flooring - Hardwood
Kitchen Flooring - Hardwood, Pantry, Countertops - Stone/Granite/Solid, Lighting - Overhead
Interior
Interior Features Home Office, Media Room
Heating Forced Air, Electric Baseboard, Propane
Cooling Central Air
Flooring Tile, Carpet, Hardwood, Flooring - Hardwood, Flooring - Wall to Wall Carpet
Appliance Range, Dishwasher, Microwave, Refrigerator, Propane Water Heater, Utility Connections for Electric Oven, Utility Connections for Electric Dryer
Laundry Flooring - Stone/Ceramic Tile, Second Floor, In Unit, Washer Hookup
Exterior
Utilities Available for Electric Oven, for Electric Dryer, Washer Hookup
Waterfront false
Roof Type Shingle
Total Parking Spaces 1
Garage No
Building
Story 3
Sewer Private Sewer, Other
Water Public
Schools
Elementary Schools Central School
Middle Schools Hampstead Middl
High Schools Pinkerton
Others
Pets Allowed Yes
Read Less
Bought with Kevin Learnard • Keller Williams Realty Metropolitan
GET MORE INFORMATION




