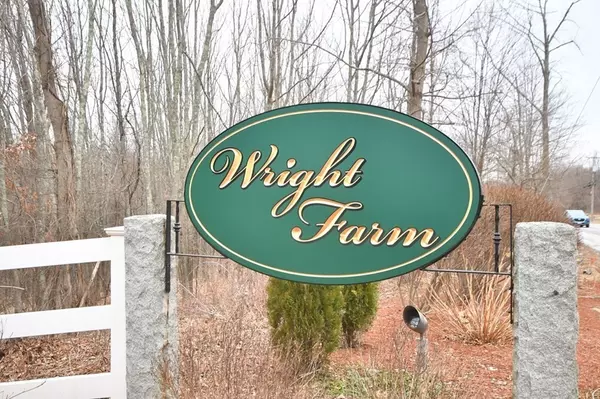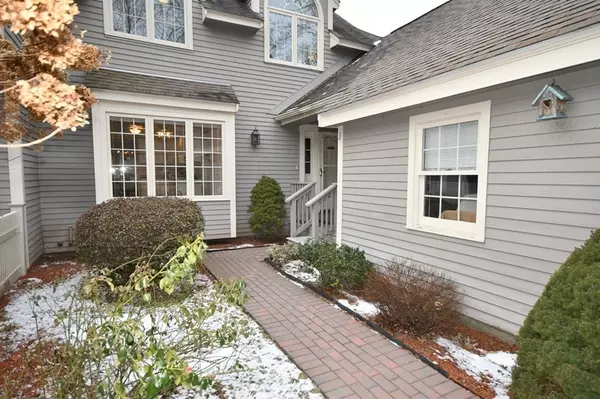For more information regarding the value of a property, please contact us for a free consultation.
11 William Pond Rd #11 Atkinson, NH 03811
Want to know what your home might be worth? Contact us for a FREE valuation!

Our team is ready to help you sell your home for the highest possible price ASAP
Key Details
Sold Price $435,000
Property Type Condo
Sub Type Condominium
Listing Status Sold
Purchase Type For Sale
Square Footage 2,568 sqft
Price per Sqft $169
MLS Listing ID 72779906
Sold Date 04/16/21
Bedrooms 2
Full Baths 2
Half Baths 1
HOA Fees $460/mo
HOA Y/N true
Year Built 1986
Annual Tax Amount $5,566
Tax Year 2020
Property Description
Beautiful townhome available in desirable Wright Farms in picturesque Atkinson NH. This spacious well maintained end unit feels like single living without the hassle. Mint condition hardwood flooring throughout. 1st floor master suite with a walk in closet, sliders to deck, and a spacious master bath. The fully applianced kitchen is sunny with tiled flooring and overlooks the garden and brick pathway. Off the courtyard is a covered private porch which leads to an oversized 2 car garage. There is a newly remodeled half bath/laundry area conveniently located on the 1st level. The fireplaced living and dining combination area has more sliders leading to another generous deck. On the 2nd level you will find a cozy den, a 2nd master suite with full bath and plenty of closet space. The basement is finished with a walkout. Work bench area, storage and a cedar closet. Covid Guidelines to be followed for all Open Houses and Individual Showings.
Location
State NH
County Rockingham
Zoning res
Direction GPS
Interior
Interior Features Other
Heating Central, Forced Air, Oil, Electric
Cooling Central Air
Flooring Wood, Tile, Vinyl
Fireplaces Number 1
Appliance Range, Dishwasher, Disposal, Microwave, Refrigerator, Washer, Dryer, Electric Water Heater, Utility Connections for Electric Range
Laundry In Unit
Exterior
Garage Spaces 2.0
Community Features Shopping, Park, Walk/Jog Trails, Stable(s), Golf, Conservation Area, Highway Access, House of Worship, Public School
Utilities Available for Electric Range
Waterfront false
Roof Type Shingle
Total Parking Spaces 4
Garage Yes
Building
Story 3
Sewer Private Sewer
Water Well
Read Less
Bought with David Guselli • First Choice Realty Group
GET MORE INFORMATION




