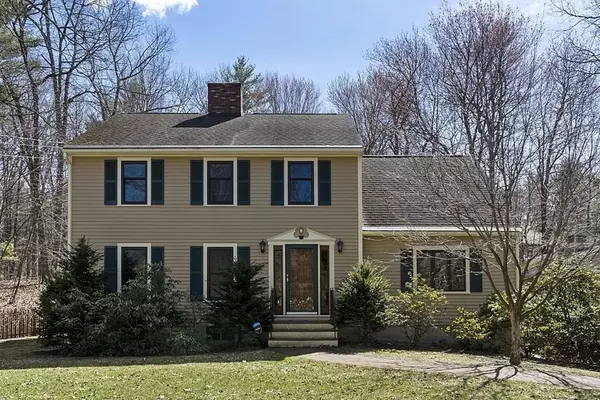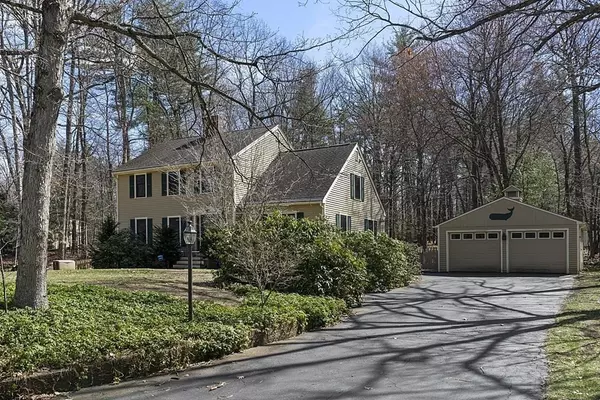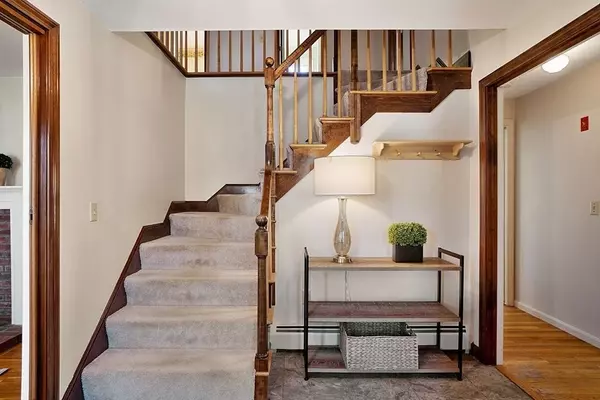For more information regarding the value of a property, please contact us for a free consultation.
16 Knightland Rd Atkinson, NH 03811
Want to know what your home might be worth? Contact us for a FREE valuation!

Our team is ready to help you sell your home for the highest possible price ASAP
Key Details
Sold Price $520,000
Property Type Single Family Home
Sub Type Single Family Residence
Listing Status Sold
Purchase Type For Sale
Square Footage 2,240 sqft
Price per Sqft $232
MLS Listing ID 72811186
Sold Date 04/30/21
Style Colonial
Bedrooms 4
Full Baths 2
Half Baths 1
Year Built 1978
Annual Tax Amount $6,571
Tax Year 2020
Lot Size 1.120 Acres
Acres 1.12
Property Description
OFFERS ARE DUE MONDAY AT 3:00 PM. This spacious colonial in Atkinson is nestled on 1.12 acres, surrounded by the natural privacy of mature landscaping. The main floor is home to the living room, kitchen, dining room, family room, half bath, & bedroom/office space. The living room offers much natural light, hardwood floors, & fireplace. Follow the hardwood floors into the dining room to admire the natural woodwork, bay window, & beamed ceiling. The eat-in kitchen boasts recessed lighting, pantry, & beautiful views out the backdoor to your backyard oasis. You also have the option of creating a first floor bedroom or home office. Upstairs, you’ll find an additional four bedrooms. The main bedroom suite boasts a bathroom with skylight & large closet space. The remaining upstairs bedrooms have hardwood flooring & share a full bathroom with dual sink vanity. Outside, relax on the patio by your private pond. Plenty of parking for you and guests with a long driveway & two car detached garage.
Location
State NH
County Rockingham
Zoning RR-2 R
Direction NH-121 S, Turn left onto Knightland Rd
Rooms
Family Room Flooring - Hardwood, Chair Rail
Basement Full, Sump Pump
Primary Bedroom Level Second
Dining Room Beamed Ceilings, Flooring - Hardwood, Window(s) - Bay/Bow/Box, Chair Rail
Kitchen Dining Area, Pantry, Exterior Access, Recessed Lighting
Interior
Heating Baseboard, Oil, Pellet Stove, Wood Stove
Cooling None
Flooring Tile, Hardwood, Engineered Hardwood
Fireplaces Number 1
Fireplaces Type Living Room
Appliance Range, Dishwasher, Refrigerator, Washer, Dryer, Tank Water Heater, Utility Connections for Electric Range
Laundry Electric Dryer Hookup, Washer Hookup, Second Floor
Exterior
Exterior Feature Rain Gutters, Storage, Sprinkler System
Garage Spaces 2.0
Fence Fenced
Community Features Park, Public School
Utilities Available for Electric Range, Generator Connection
Waterfront false
Roof Type Shingle
Total Parking Spaces 5
Garage Yes
Building
Lot Description Wooded, Level
Foundation Concrete Perimeter
Sewer Private Sewer
Water Private
Schools
Elementary Schools Atkinson
Middle Schools Timberlane
High Schools Timberlane
Read Less
Bought with Non Member • Non Member Office
GET MORE INFORMATION




