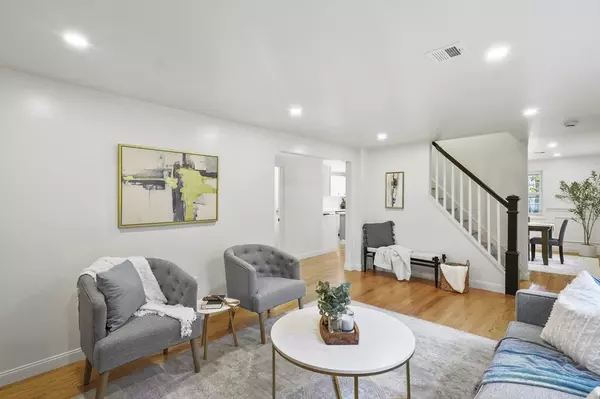11 Glen Street Westborough, MA 01581
UPDATED:
10/30/2024 07:36 PM
Key Details
Property Type Single Family Home
Sub Type Single Family Residence
Listing Status Pending
Purchase Type For Sale
Square Footage 1,941 sqft
Price per Sqft $360
MLS Listing ID 73298260
Style Cape,Contemporary
Bedrooms 4
Full Baths 3
HOA Y/N false
Year Built 1966
Annual Tax Amount $4,938
Tax Year 2024
Lot Size 0.900 Acres
Acres 0.9
Property Description
Location
State MA
County Worcester
Zoning R
Direction Nourse St to Glen St
Rooms
Family Room Flooring - Laminate, Recessed Lighting
Basement Full, Partially Finished, Walk-Out Access, Interior Entry, Sump Pump
Primary Bedroom Level Second
Dining Room Flooring - Hardwood, Chair Rail, Recessed Lighting, Wainscoting
Kitchen Flooring - Hardwood, Countertops - Stone/Granite/Solid, Kitchen Island, Cabinets - Upgraded, Recessed Lighting, Stainless Steel Appliances, Gas Stove
Interior
Heating Heat Pump, Electric
Cooling Heat Pump
Flooring Tile, Laminate, Hardwood
Fireplaces Number 1
Fireplaces Type Living Room
Appliance Electric Water Heater, Water Heater, Range, Dishwasher, Microwave, Refrigerator
Laundry Washer Hookup, First Floor, Electric Dryer Hookup
Exterior
Exterior Feature Deck - Composite, Professional Landscaping, Screens
Community Features Park, Walk/Jog Trails, Stable(s), Golf, Conservation Area, Highway Access, T-Station, University
Utilities Available for Gas Range, for Electric Dryer, Washer Hookup
Waterfront false
Roof Type Shingle
Total Parking Spaces 5
Garage No
Building
Lot Description Cleared, Level
Foundation Concrete Perimeter
Sewer Public Sewer
Water Private
Others
Senior Community false
GET MORE INFORMATION




